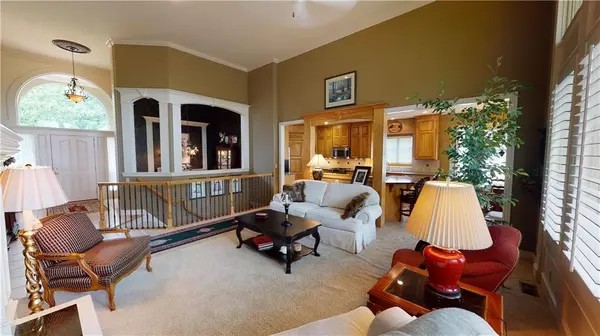$439,900
$439,900
For more information regarding the value of a property, please contact us for a free consultation.
14421 Meadow Leawood, KS 66224
4 Beds
3 Baths
3,302 SqFt
Key Details
Sold Price $439,900
Property Type Single Family Home
Sub Type Single Family Residence
Listing Status Sold
Purchase Type For Sale
Square Footage 3,302 sqft
Price per Sqft $133
Subdivision Camden Woods
MLS Listing ID 2228954
Sold Date 09/24/20
Bedrooms 4
Full Baths 3
HOA Fees $225/mo
Year Built 2003
Annual Tax Amount $5,732
Lot Size 2,451 Sqft
Property Description
Award Winning"TUSCANY"by Rieke. Lightly lived in! Comfortable light filled, peaceful home w/covered deck & private, treed yard/street. High ceilings & wall of windows in living room/3 fireplaces/Tile entry through kitchen/hearth. Beautiful, upgraded wood trim package. Large kitchen peninsula island with granite top/SS appliances. Beautiful owner's BR/Spa Bath/California closet. Designer paint finishes throughout. Daylight LL w/wet bar/fireplace. Many upgrades. Great location/highway access/shopping/neighbors! Lower level provides separate living quarters with egress/ladder/easy access. And, full size refrigerator space with wet bar.
Reverse Osmosis water purification system in main kitchen.
Location
State KS
County Johnson
Rooms
Other Rooms Great Room, Main Floor BR, Main Floor Master, Recreation Room
Basement true
Interior
Interior Features All Window Cover, Ceiling Fan(s), Central Vacuum, Custom Cabinets, Pantry, Separate Quarters, Vaulted Ceiling, Walk-In Closet, Wet Bar, Whirlpool Tub
Heating Heat Pump, Natural Gas
Cooling Electric, Heat Pump
Flooring Carpet
Fireplaces Number 3
Fireplaces Type Family Room, Hearth Room, Living Room
Equipment Fireplace Equip, Satellite Dish
Fireplace Y
Appliance Dishwasher, Exhaust Hood, Humidifier, Microwave, Refrigerator, Gas Range, Stainless Steel Appliance(s), Trash Compactor
Laundry Main Level, Off The Kitchen
Exterior
Garage true
Garage Spaces 2.0
Amenities Available Pool, Trail(s)
Roof Type Composition
Parking Type Attached, Garage Door Opener, Garage Faces Front
Building
Lot Description Cul-De-Sac, Sprinkler-In Ground
Entry Level Reverse 1.5 Story
Sewer City/Public
Water Public
Structure Type Stucco
Schools
Elementary Schools Prairie Star
Middle Schools Prairie Star
High Schools Blue Valley
School District Nan
Others
HOA Fee Include Lawn Service,Snow Removal,Trash,Water
Acceptable Financing Cash, Conventional, FHA, VA Loan
Listing Terms Cash, Conventional, FHA, VA Loan
Read Less
Want to know what your home might be worth? Contact us for a FREE valuation!

Our team is ready to help you sell your home for the highest possible price ASAP






