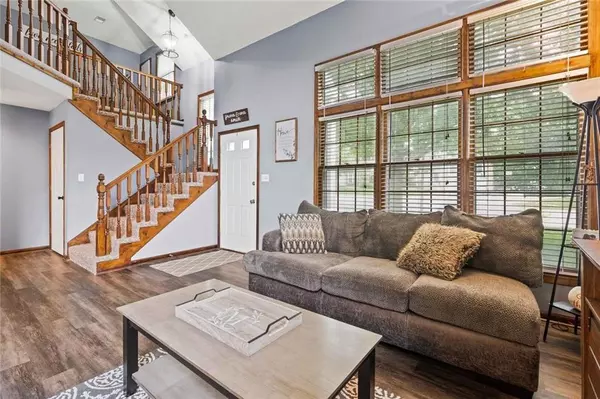$299,000
$299,000
For more information regarding the value of a property, please contact us for a free consultation.
15216 132nd Olathe, KS 66062
4 Beds
4 Baths
2,533 SqFt
Key Details
Sold Price $299,000
Property Type Single Family Home
Sub Type Single Family Residence
Listing Status Sold
Purchase Type For Sale
Square Footage 2,533 sqft
Price per Sqft $118
Subdivision Yorkshire
MLS Listing ID 2228897
Sold Date 08/12/20
Style Traditional
Bedrooms 4
Full Baths 3
Half Baths 1
HOA Fees $15/ann
Year Built 1989
Annual Tax Amount $4,058
Lot Size 8,445 Sqft
Property Description
This Beautiful 2.0 Story Home in a quiet culdesac location features several fabulous updates! Wood like flooring throughout the main level including a great KIT with s/s app, painted cabinets and pantry with access to 12x10 deck. Terrific GRT, DR, BTH, LAU and HRT with FP and ceiling fan. Spacious MBR/MBT with vaulted ceiling, ceiling fan, granite, tile, d/v, two closets. Roomy secondary BR's with BTF and BAL on 2nd level. Finished LL with FAM, BR, BTF and storage space with walkout basement access to 9x7 patio. Newer updates include carpeting, wood like flooring, interior/exterior paint, driveway, radon system. All KIT appliances staying with this great home. Awesome curb appeal and fenced back yard with fantastic location. Easy access to entertainment, restaurants, shopping. Award winning Olathe schools!
Location
State KS
County Johnson
Rooms
Other Rooms Balcony/Loft, Family Room, Great Room
Basement true
Interior
Interior Features Ceiling Fan(s), Painted Cabinets, Pantry, Vaulted Ceiling, Walk-In Closet
Heating Forced Air
Cooling Electric
Flooring Carpet, Wood
Fireplaces Number 2
Fireplaces Type Family Room, Hearth Room
Equipment Fireplace Screen
Fireplace Y
Appliance Dishwasher, Disposal
Laundry Main Level
Exterior
Exterior Feature Storm Doors
Garage true
Garage Spaces 2.0
Fence Wood
Roof Type Composition
Parking Type Attached, Garage Faces Front
Building
Lot Description City Limits, Cul-De-Sac, Treed
Entry Level 2 Stories
Sewer City/Public
Water Public
Structure Type Frame,Wood Siding
Schools
Elementary Schools Indian Creek
Middle Schools Pioneer Trail
High Schools Olathe East
School District Nan
Others
Acceptable Financing Cash, Conventional, FHA, VA Loan
Listing Terms Cash, Conventional, FHA, VA Loan
Read Less
Want to know what your home might be worth? Contact us for a FREE valuation!

Our team is ready to help you sell your home for the highest possible price ASAP






