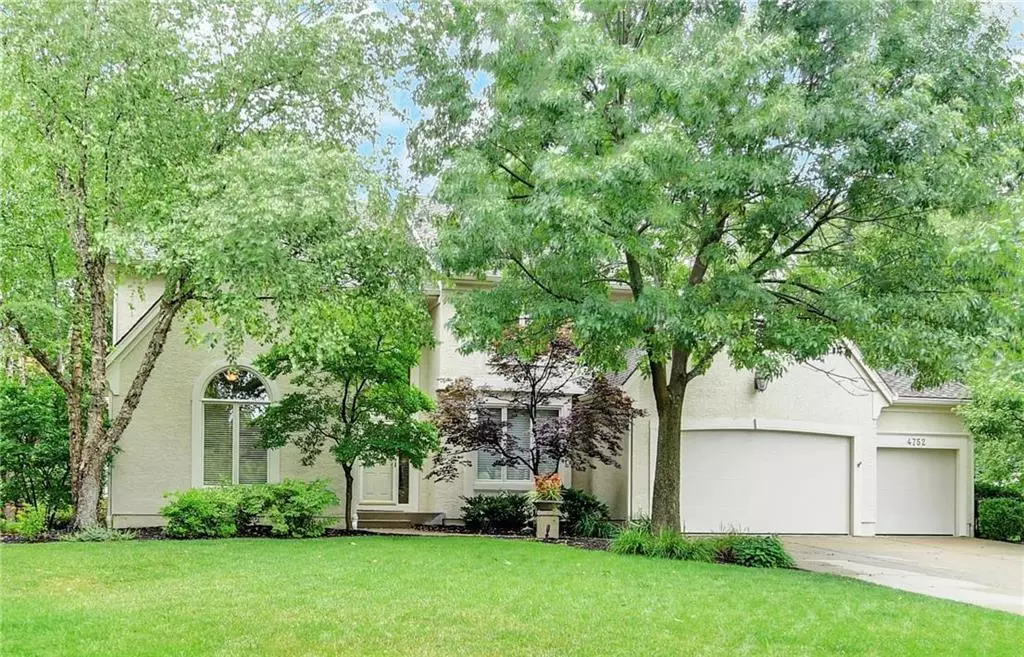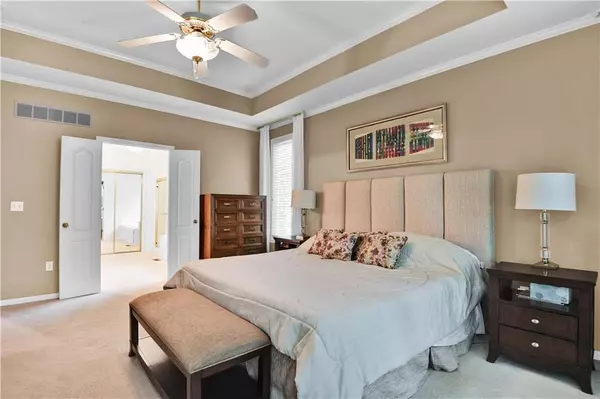$459,000
$459,000
For more information regarding the value of a property, please contact us for a free consultation.
4752 138 Leawood, KS 66224
4 Beds
4 Baths
3,385 SqFt
Key Details
Sold Price $459,000
Property Type Single Family Home
Sub Type Single Family Residence
Listing Status Sold
Purchase Type For Sale
Square Footage 3,385 sqft
Price per Sqft $135
Subdivision Quail Crest
MLS Listing ID 2232084
Sold Date 11/02/20
Style Traditional
Bedrooms 4
Full Baths 3
Half Baths 1
HOA Fees $50/ann
Year Built 1995
Annual Tax Amount $6,365
Property Description
Popular Bickimer 1.5 stry floorplan on cul-de-sac lot. Light & bright 1st flr offers the master bedrm, office, laundry, and other living areas. Immaculate kitchen/hearth are connected to adjacent great room by see-thru fireplace. Kitchen features an island, Corian counters, convect oven, gas cktop & abve cabinet lighting. Formal Din. rm boasts Brazilian Cherry hrdwds. Upstairs has a "cozy" loft that overlooks the foyer & 3 good-size secondary bedrms w/tiled baths. Design your own lower level finish w/over 8ft. tall walls & egress window. New HVAC system installed 12/19 & newer 75-gallon hot water heater. Walk straight on out from the kitchen to the gorgeous paver patio surrounded by extensive landscaping & exterior lighting. Enjoy your 3-car garage. Blue Valley Schools & walk to shops, restaurants, and Church.
Location
State KS
County Johnson
Rooms
Other Rooms Breakfast Room, Den/Study, Family Room, Main Floor Master
Basement true
Interior
Interior Features All Window Cover, Ceiling Fan(s), Kitchen Island, Skylight(s), Walk-In Closet, Whirlpool Tub
Heating Forced Air
Cooling Electric
Flooring Carpet
Fireplaces Number 1
Fireplaces Type Gas, Great Room, Hearth Room
Fireplace Y
Appliance Cooktop, Dishwasher, Disposal, Double Oven, Microwave
Laundry Off The Kitchen
Exterior
Exterior Feature Storm Doors
Garage true
Garage Spaces 3.0
Fence Other
Roof Type Composition
Parking Type Attached, Garage Door Opener, Garage Faces Front
Building
Lot Description City Lot, Sprinkler-In Ground
Entry Level 1.5 Stories
Sewer City/Public
Water Public
Structure Type Frame
Schools
Elementary Schools Overland Trail
Middle Schools Overland Trail
High Schools Blue Valley North
School District Nan
Others
HOA Fee Include Curbside Recycle,Trash
Acceptable Financing Cash, Conventional, FHA, VA Loan
Listing Terms Cash, Conventional, FHA, VA Loan
Read Less
Want to know what your home might be worth? Contact us for a FREE valuation!

Our team is ready to help you sell your home for the highest possible price ASAP






