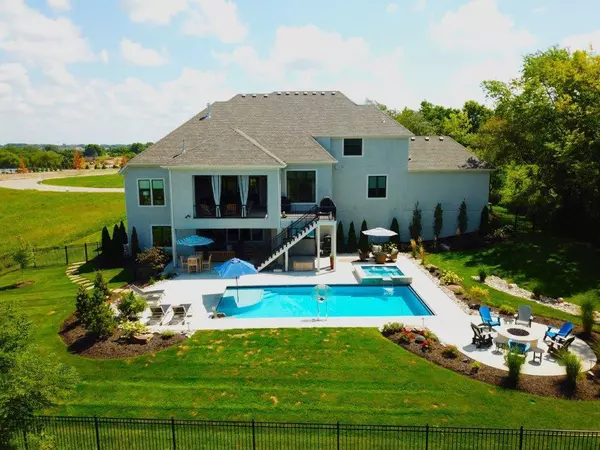$1,625,000
$1,625,000
For more information regarding the value of a property, please contact us for a free consultation.
17028 Flint ST Overland Park, KS 66221
6 Beds
8 Baths
6,709 SqFt
Key Details
Sold Price $1,625,000
Property Type Single Family Home
Sub Type Single Family Residence
Listing Status Sold
Purchase Type For Sale
Square Footage 6,709 sqft
Price per Sqft $242
Subdivision Mills Ranch
MLS Listing ID 2236223
Sold Date 10/22/20
Style Traditional
Bedrooms 6
Full Baths 6
Half Baths 2
HOA Fees $116/ann
Year Built 2018
Annual Tax Amount $12,874
Lot Size 0.602 Acres
Acres 0.60211205
Property Description
Better than new 6 bed, 6.2 bath, walkout on a private lot. Tons of natural light, soaring ceilings, high end light fixtures & finishes thru out. Chefs kitchen w Thermador appliances, butlers pantry & oversized island. Large hearth rm boasts wood beams & fireplace 4 car garage w epoxy flrs, main level & upper laundry. Main level master suite w fireplace, heated bath floors, double vanity, tunnel shower, Numi toilet & walk-in closet. LL is fabulous w huge bar, family rm & media rm. Backyard is entertainers paradise w large inground pool, hot tub, 2 covered lanai areas + large patio and fire pit. All secondary bedrms w private baths, w-in closets. 6th bedrm hosts fabulous exercise rm w cork floors & mirrored walls. Lush landscaping on a private lot that backs to green space. Sophisticated Elegance to call home
Location
State KS
County Johnson
Rooms
Other Rooms Main Floor BR, Media Room, Mud Room, Office
Basement true
Interior
Interior Features Kitchen Island, Pantry, Vaulted Ceiling, Walk-In Closet(s)
Heating Forced Air
Cooling Electric
Fireplaces Number 4
Fireplaces Type Great Room, Master Bedroom, Other, Library
Fireplace Y
Laundry Main Level, Upper Level
Exterior
Exterior Feature Firepit, Hot Tub
Garage true
Garage Spaces 4.0
Fence Metal
Pool Inground
Amenities Available Clubhouse, Pool, Trail(s)
Roof Type Composition
Parking Type Attached, Garage Faces Front, Garage Faces Side
Building
Lot Description City Lot, Sprinkler-In Ground
Entry Level 1.5 Stories
Sewer City/Public
Water Public
Structure Type Stucco
Schools
Elementary Schools Wolf Springs
Middle Schools Aubry Bend
High Schools Blue Valley Southwest
School District Blue Valley
Others
HOA Fee Include Curbside Recycle, Trash
Acceptable Financing Cash, Conventional
Listing Terms Cash, Conventional
Read Less
Want to know what your home might be worth? Contact us for a FREE valuation!

Our team is ready to help you sell your home for the highest possible price ASAP






