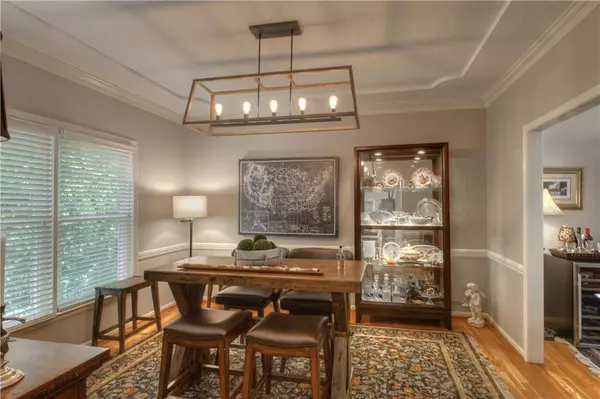$460,000
$460,000
For more information regarding the value of a property, please contact us for a free consultation.
13001 Cedar Leawood, KS 66209
5 Beds
5 Baths
4,072 SqFt
Key Details
Sold Price $460,000
Property Type Single Family Home
Sub Type Single Family Residence
Listing Status Sold
Purchase Type For Sale
Square Footage 4,072 sqft
Price per Sqft $112
Subdivision Carriage Crossing
MLS Listing ID 2236062
Sold Date 09/24/20
Style Traditional
Bedrooms 5
Full Baths 4
Half Baths 1
HOA Fees $50/ann
Year Built 1987
Annual Tax Amount $2,922
Lot Size 10,252 Sqft
Property Description
Unbelievable Setting-HUGE Private lot backing to Trees,Creek & corner lot!Chef's kitchen w/5 Gas Burner Wolf Stove-Double Ovens-Island Quartz countertops/Subway tile,Seethru fireplace,Large Great rm w/charming book cases,Wet bar for entertaining-Big deck & extended patio-FABULOUS FiIN Walkout Bsmt w/2nd Fireplace,5th bdrm,Full bath & an Office/Exercise/Craft rm-Cozy dining rm,Big Living rm that could be 1st floor office,Bedrooms are large-Master w/spa like bath-Slate floor-Walk-in closet,Perfect place to call HOME! Extras-Laundry on main floor-updated baths, 2 bedrooms fit king beds,Level lot & corner lot perfect for any outdoor activities-options are endless-Lot is fully fenced-Hearth rm w/wet bar open from the Kitchen to the Great Rm-Great for all gatherings-Island w/ bar seats-to entertain while cooking-
Location
State KS
County Johnson
Rooms
Other Rooms Balcony/Loft, Den/Study, Family Room, Formal Living Room
Basement true
Interior
Interior Features Kitchen Island, Prt Window Cover, Wet Bar, Whirlpool Tub
Heating Electric, Natural Gas
Cooling Electric, Gas
Flooring Carpet, Wood
Fireplaces Number 2
Fireplaces Type Family Room, Hearth Room, Recreation Room, See Through
Fireplace Y
Laundry Main Level
Exterior
Garage true
Garage Spaces 2.0
Amenities Available Pool
Roof Type Composition
Parking Type Attached, Garage Faces Front
Building
Lot Description City Lot, Corner Lot, Treed
Entry Level 2 Stories
Sewer City/Public
Water Public
Structure Type Board/Batten,Brick & Frame
Schools
Elementary Schools Overland Trail
Middle Schools Overland Trail
High Schools Blue Valley North
School District Nan
Others
HOA Fee Include Curbside Recycle,Trash
Acceptable Financing Cash, Conventional, FHA, VA Loan
Listing Terms Cash, Conventional, FHA, VA Loan
Read Less
Want to know what your home might be worth? Contact us for a FREE valuation!

Our team is ready to help you sell your home for the highest possible price ASAP






