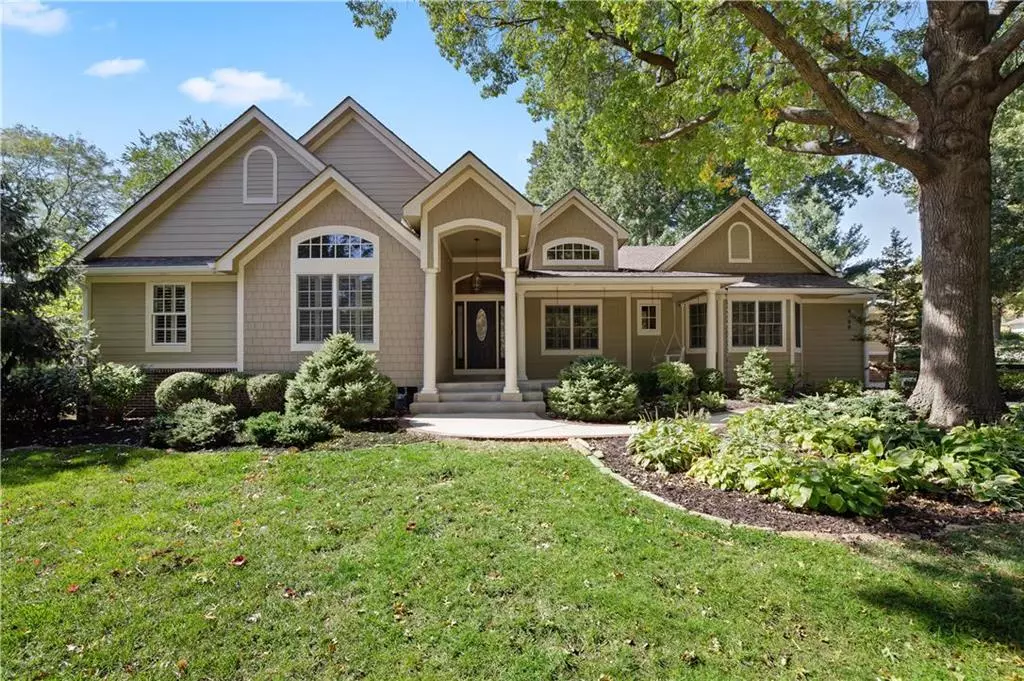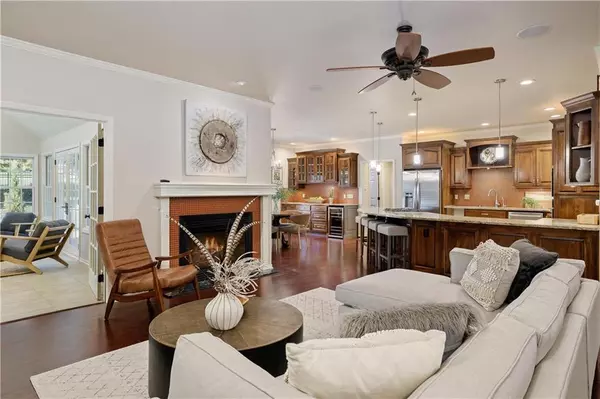$820,000
$820,000
For more information regarding the value of a property, please contact us for a free consultation.
8100 Rosewood Prairie Village, KS 66208
5 Beds
4 Baths
4,370 SqFt
Key Details
Sold Price $820,000
Property Type Single Family Home
Sub Type Single Family Residence
Listing Status Sold
Purchase Type For Sale
Square Footage 4,370 sqft
Price per Sqft $187
Subdivision Corinth Hills
MLS Listing ID 2247123
Sold Date 11/19/20
Style Traditional
Bedrooms 5
Full Baths 4
HOA Fees $4/ann
Year Built 2008
Annual Tax Amount $9,872
Lot Size 0.462 Acres
Property Description
Rare opportunity for newer construction in Corinth Hills, tucked away on a corner lot w/ side entry 3 car garage. Sprawling ranch w/ open floor plan, vaulted ceilings, sunroom, eat-in kitchen w/breakfast nook, ss appliances, new hvac & tankless hot water. Separate quarters w/ private entrance make this home especially rare. Perfect for your au pair, live-in relatives, nanny or extra income. Outdoor oasis w/ composite deck, custom fireplace. Common park-like green space just a short distance for the kids to play.
Location
State KS
County Johnson
Rooms
Other Rooms Breakfast Room, Den/Study, Great Room, Main Floor BR, Main Floor Master, Mud Room, Sitting Room, Sun Room
Basement true
Interior
Interior Features Cedar Closet, Ceiling Fan(s), Custom Cabinets, Kitchen Island, Pantry, Separate Quarters, Skylight(s), Vaulted Ceiling, Walk-In Closet
Heating Forced Air, Zoned
Cooling Electric, Zoned
Flooring Wood
Fireplaces Number 1
Fireplaces Type Gas, Great Room
Fireplace Y
Appliance Cooktop, Dishwasher, Disposal, Down Draft, Exhaust Hood, Microwave, Refrigerator, Built-In Oven, Stainless Steel Appliance(s)
Laundry Laundry Room, Off The Kitchen
Exterior
Exterior Feature Firepit
Garage true
Garage Spaces 3.0
Roof Type Composition
Parking Type Garage Faces Side
Building
Lot Description Corner Lot, Sprinkler-In Ground, Treed
Entry Level Ranch
Sewer City/Public
Water Public
Structure Type Frame,Lap Siding
Schools
Elementary Schools Briarwood
Middle Schools Indian Hills
High Schools Sm East
School District Nan
Others
HOA Fee Include Curbside Recycle,Trash
Ownership Estate/Trust
Acceptable Financing Cash, Conventional
Listing Terms Cash, Conventional
Read Less
Want to know what your home might be worth? Contact us for a FREE valuation!

Our team is ready to help you sell your home for the highest possible price ASAP






