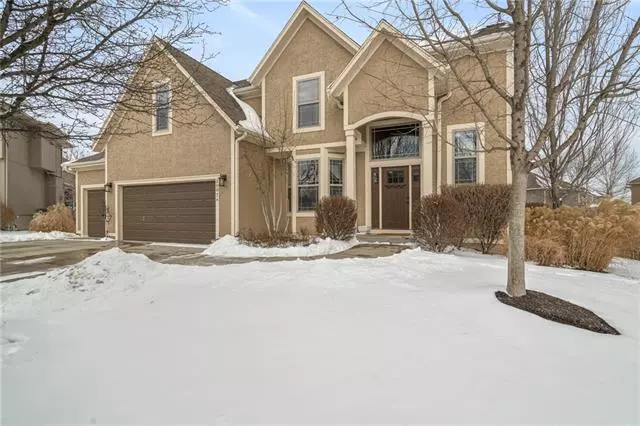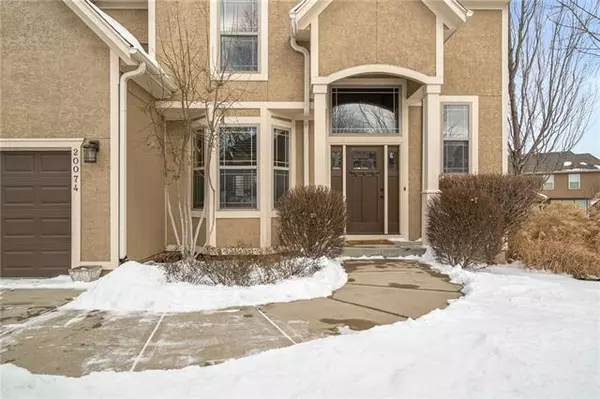$475,000
$475,000
For more information regarding the value of a property, please contact us for a free consultation.
20074 108th Olathe, KS 66061
5 Beds
5 Baths
3,968 SqFt
Key Details
Sold Price $475,000
Property Type Single Family Home
Sub Type Single Family Residence
Listing Status Sold
Purchase Type For Sale
Square Footage 3,968 sqft
Price per Sqft $119
Subdivision Woodland Manor
MLS Listing ID 2305566
Sold Date 03/16/21
Style Traditional
Bedrooms 5
Full Baths 5
HOA Fees $45/ann
Year Built 2007
Annual Tax Amount $6,586
Property Description
Picture yourself here! Nestled in the back of a cul-de-sac on one of the largest lots in Woodland Manor, this 5 bdrm, 5 bath home w/ finished bsmt & ~4,000 finished sq feet is an entertainer's delight!
Open & airy main-level offers room to spread out. 2 story entry, dining/flex space, hardwoods, new main-level carpet & lots of windows looking out onto the large backyard. Great Room w/ gas fireplace opens to Kitchen featuring granite tops, tons of cabinet space, ORB fixtures/finishes, composite sink, stainless appliances, walk-in pantry & breakfast nook. Main-level 5th bdrm & full bath offers ultimate options for additional bdrm or private office.
Master Suite features large tiled shower w/ dual shower heads, whirlpool soaker tub, double vanities & large walk-in w/ laundry off the Master. Great secondary bdrms & you'll fall in love w/ huge Bdrm 3 w/ bump out & walk-in closet.
The finished basement offers the ultimate hang out spot w/ Rec Room, wet bar area (w/ front & back bar), media area w/ built ins & surround sound, 5th full bath(!), great storage & bonus walk-up access to the back yard.
Enjoy your outdoor oasis on the extra-large back deck, oversized patio & beautifully landscaped private fenced yard w/ full coverage sprinkler system. Meticulously maintained w/ so many fantastic features and upgrades including whole home speaker system, newer fiberglass front door, newer exterior paint, new main level carpet, 7 year old roof.
Fantastic neighborhood w/ pool & trails. Award winning Olathe Schools: Meadow Lane Elementary, Prairie Trail Middle & Olathe Northwest High School. Easy highway access, close to shops/restaurants & down the street from Stone Pillar Vineyard. Don't miss out on this gem - come visit our Open Houses this Saturday 11-4 & Sunday 1-4!
Location
State KS
County Johnson
Rooms
Other Rooms Breakfast Room, Entry, Great Room, Main Floor BR, Recreation Room
Basement true
Interior
Interior Features All Window Cover, Ceiling Fan(s), Kitchen Island, Pantry, Stained Cabinets, Walk-In Closet, Wet Bar
Heating Forced Air, Heat Pump
Cooling Electric, Heat Pump
Flooring Carpet, Ceramic Floor, Wood
Fireplaces Number 1
Fireplaces Type Gas, Great Room
Fireplace Y
Appliance Dishwasher, Disposal, Microwave, Built-In Electric Oven, Stainless Steel Appliance(s)
Laundry Bedroom Level, Upper Level
Exterior
Garage true
Garage Spaces 3.0
Fence Wood
Amenities Available Pool, Trail(s)
Roof Type Composition
Parking Type Attached, Garage Door Opener, Garage Faces Front
Building
Lot Description City Lot, Cul-De-Sac, Sprinkler-In Ground
Entry Level 2 Stories
Sewer City/Public
Water Public
Structure Type Stucco & Frame,Wood Siding
Schools
Elementary Schools Meadow Lane
Middle Schools Prairie Trail
High Schools Olathe Northwest
School District Nan
Others
Ownership Private
Acceptable Financing Cash, Conventional, FHA, VA Loan
Listing Terms Cash, Conventional, FHA, VA Loan
Read Less
Want to know what your home might be worth? Contact us for a FREE valuation!

Our team is ready to help you sell your home for the highest possible price ASAP






