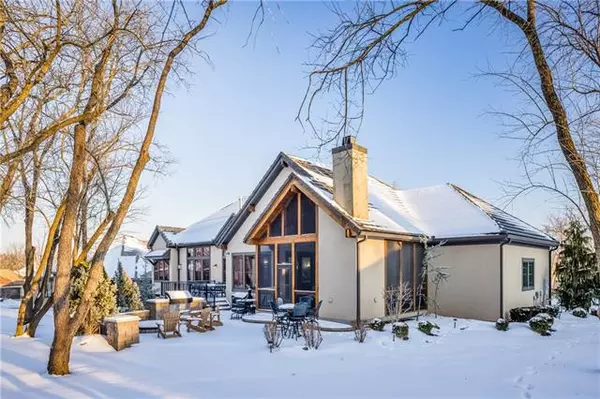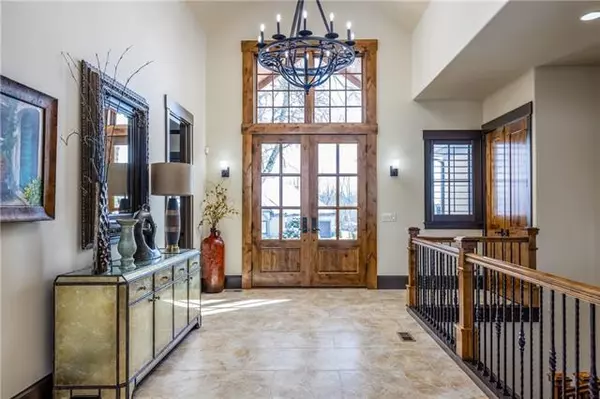$1,200,000
$1,200,000
For more information regarding the value of a property, please contact us for a free consultation.
11106 146th Overland Park, KS 66221
5 Beds
5 Baths
4,931 SqFt
Key Details
Sold Price $1,200,000
Property Type Single Family Home
Sub Type Single Family Residence
Listing Status Sold
Purchase Type For Sale
Square Footage 4,931 sqft
Price per Sqft $243
Subdivision Deerbrook Estates
MLS Listing ID 2303261
Sold Date 04/09/21
Style Traditional
Bedrooms 5
Full Baths 4
Half Baths 1
HOA Fees $70/ann
Year Built 2012
Annual Tax Amount $12,762
Lot Size 0.445 Acres
Property Description
AMAZING reverse 1.5 sty home w/ oversized 4 car garage in park setting on quiet cul-de-sac lot. This custom built home is loaded with upgrades! Full list of upgrades in supplements. Grand 2 sty entry opens to 2 sty stone firelace between large dining room & spacious great room w/ hand sawn white oak 6"-8" floors. Gourmet kitchen w/ double wide refrigerator, large island (seats 6), walk in butler pantry w/ second oven, beverage center w/ wine fridge & beverage fridge. Vaulted breakfast room opens to 300 sq ft screened lanai w/ wood burning fireplace & cedar ceiling as well as maintenance free deck for outdoor dining. Enjoy evenings sitting around firepit and cooking at outdoor kitchen. Master suite boasts stone fieplace, vaulted ceilings, heated floors & large walk in closet w/ built ins. Main floor office plus 2nd office area off kitchen. Lower level includes 3 secondary bedrooms w/ en-suite baths & walk in closets. Media/Recreation room w/ custom fireplace, wine cellar that holds 300 bottles & wet bar. Home has been meticulously maintained w/ list of seller upgrades in supplements.
Location
State KS
County Johnson
Rooms
Basement true
Interior
Interior Features Central Vacuum, Exercise Room, Kitchen Island, Pantry, Stained Cabinets, Vaulted Ceiling, Walk-In Closet, Wet Bar
Heating Forced Air, Zoned
Cooling 2 or More, Electric
Flooring Carpet, Tile, Wood
Fireplaces Number 3
Fireplaces Type Basement, Dining Room, Great Room, Master Bedroom
Fireplace Y
Appliance Dishwasher, Double Oven, Humidifier, Microwave, Refrigerator, Stainless Steel Appliance(s)
Laundry Bedroom Level, Main Level
Exterior
Exterior Feature Firepit, Outdoor Kitchen
Garage true
Garage Spaces 4.0
Roof Type Tile
Parking Type Attached, Garage Door Opener, Garage Faces Side
Building
Lot Description Cul-De-Sac, Sprinkler-In Ground
Entry Level Reverse 1.5 Story
Sewer City/Public
Water Public
Structure Type Stone Trim,Stucco & Frame
Schools
Elementary Schools Harmony
Middle Schools Harmony
High Schools Blue Valley Nw
School District Nan
Others
HOA Fee Include Curbside Recycle,Trash
Ownership Private
Acceptable Financing Cash, Conventional
Listing Terms Cash, Conventional
Read Less
Want to know what your home might be worth? Contact us for a FREE valuation!

Our team is ready to help you sell your home for the highest possible price ASAP






