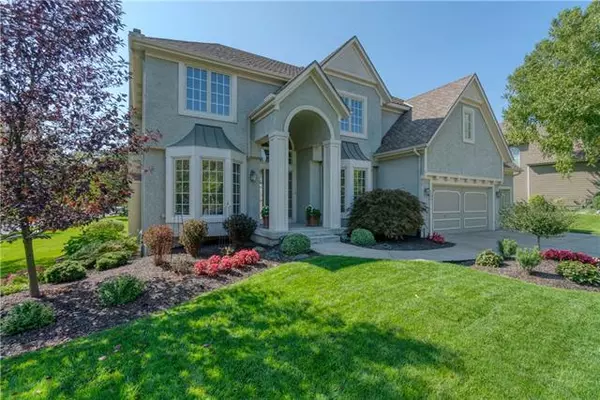$605,000
$605,000
For more information regarding the value of a property, please contact us for a free consultation.
4801 149th Leawood, KS 66224
4 Beds
5 Baths
4,359 SqFt
Key Details
Sold Price $605,000
Property Type Single Family Home
Sub Type Single Family Residence
Listing Status Sold
Purchase Type For Sale
Square Footage 4,359 sqft
Price per Sqft $138
Subdivision Whitehorse
MLS Listing ID 2308276
Sold Date 04/22/21
Style Traditional
Bedrooms 4
Full Baths 4
Half Baths 1
HOA Fees $69/ann
Year Built 2002
Annual Tax Amount $8,288
Lot Size 0.403 Acres
Lot Dimensions 111X155X117X150
Property Description
Tender Loving Cared For!!! This Elegant home shows the absolute pride of ownership! Loved by just one family for almost twenty years!! There is so much livable space. The landscaping is meticulous. The main level features a formal dining room, office/sitting area, large great room with fireplace and a huge Hearth-room kitchen. The laundry room is conveniently located just off the kitchen. A double front/back staircase takes you to the upper level. There the large Master Suite includes a sitting area and a Master bath with Spa Tub, ceramic floors, double vanities and a huge walk-in closet. Each of the other bedrooms has private access to a bath. All Bedrooms have ceiling fans. The Lower Level is finished with both a Game room and a Family room with built-in cabinets a wet bar and unique paneled ceilings. There is, of course a three car garage. You will not want to miss this very special home!
Location
State KS
County Johnson
Rooms
Basement true
Interior
Heating Forced Air
Cooling Electric
Flooring Carpet, Tile, Wood
Fireplaces Number 2
Fireplaces Type Great Room, Hearth Room
Fireplace Y
Appliance Dishwasher, Disposal, Humidifier, Refrigerator, Built-In Electric Oven
Laundry Laundry Room, Off The Kitchen
Exterior
Garage true
Garage Spaces 3.0
Roof Type Composition
Parking Type Attached, Garage Door Opener, Garage Faces Front
Building
Lot Description City Lot, Corner Lot, Level, Sprinkler-In Ground
Entry Level 2 Stories
Sewer City/Public
Water Public
Structure Type Frame,Stucco
Schools
Elementary Schools Sunrise Point
Middle Schools Prairie Star
High Schools Blue Valley
School District Nan
Others
HOA Fee Include All Amenities,Trash
Ownership Private
Acceptable Financing Cash, Conventional, FHA, VA Loan
Listing Terms Cash, Conventional, FHA, VA Loan
Read Less
Want to know what your home might be worth? Contact us for a FREE valuation!

Our team is ready to help you sell your home for the highest possible price ASAP






