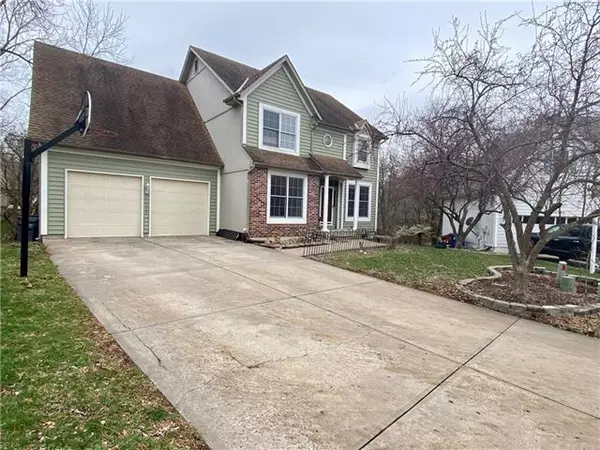$310,000
$310,000
For more information regarding the value of a property, please contact us for a free consultation.
11506 Millview Olathe, KS 66061
5 Beds
4 Baths
3,436 SqFt
Key Details
Sold Price $310,000
Property Type Single Family Home
Sub Type Single Family Residence
Listing Status Sold
Purchase Type For Sale
Square Footage 3,436 sqft
Price per Sqft $90
Subdivision Northwood Trails
MLS Listing ID 2310496
Sold Date 04/29/21
Style Traditional
Bedrooms 5
Full Baths 3
Half Baths 1
HOA Fees $41/ann
Year Built 1990
Annual Tax Amount $4,405
Lot Size 0.254 Acres
Property Description
NEW PRICE! Motivated Seller reduced price to accommodate updates that are needed. Spacious 5 bdrm 3.5 baths 2 story in Northwood Trails. Main level offers a large open kitchen, formal dining, breakfast nook and 2 living areas. Oversized master suite with his/hers walk-in closets and jetted tub. Finished Walk Out Basement offers another option to entertain. Includes Media room with a 5’x6’ screen, ceiling projector and pool table… plus full bath and 5th bedroom. Dont miss the 2 sunrooms along with the scenic wooded backyard that backs up too miles of walking trails. Hurry this one wont last long. Easy access to hwys, shopping and entertainment. Square footage is approximate.
Location
State KS
County Johnson
Rooms
Other Rooms Breakfast Room, Enclosed Porch, Great Room, Media Room, Mud Room
Basement true
Interior
Interior Features Ceiling Fan(s), Prt Window Cover, Skylight(s), Whirlpool Tub
Heating Forced Air
Cooling Electric
Flooring Carpet, Wood
Fireplaces Number 1
Fireplaces Type Gas, Great Room, Masonry
Equipment Fireplace Screen
Fireplace Y
Appliance Dishwasher, Disposal, Microwave, Built-In Electric Oven, Trash Compactor, Water Softener
Laundry In Basement, Off The Kitchen
Exterior
Exterior Feature Hot Tub
Garage true
Garage Spaces 2.0
Amenities Available Pool, Trail(s)
Roof Type Composition
Parking Type Attached, Garage Door Opener
Building
Lot Description Cul-De-Sac, Treed, Wooded
Entry Level 2 Stories
Sewer City/Public
Water Public
Structure Type Board/Batten
Schools
Elementary Schools Meadow Lane
Middle Schools Santa Fe Trail
High Schools Olathe Northwest
School District Nan
Others
Ownership Private
Acceptable Financing Cash, Conventional, FHA
Listing Terms Cash, Conventional, FHA
Read Less
Want to know what your home might be worth? Contact us for a FREE valuation!

Our team is ready to help you sell your home for the highest possible price ASAP






