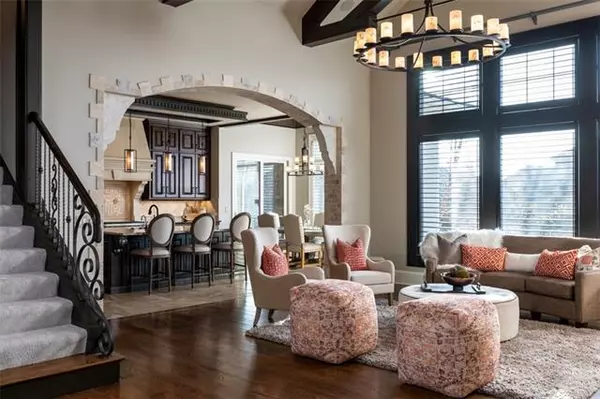$1,490,000
$1,490,000
For more information regarding the value of a property, please contact us for a free consultation.
14624 Linden Leawood, KS 66224
5 Beds
6 Baths
6,369 SqFt
Key Details
Sold Price $1,490,000
Property Type Single Family Home
Sub Type Single Family Residence
Listing Status Sold
Purchase Type For Sale
Square Footage 6,369 sqft
Price per Sqft $233
Subdivision Highlands Creek
MLS Listing ID 2303155
Sold Date 04/14/21
Style Traditional
Bedrooms 5
Full Baths 5
Half Baths 1
HOA Fees $70/ann
Year Built 2013
Annual Tax Amount $21,823
Lot Size 0.457 Acres
Property Description
Stately Koehler-built 1.5 story with so many upgrades and luxury features! Set on a cul-de-sac homesite at the private back of the neighborhood in Highlands Creek. Walk in to a soaring 2 story entry leading into the stunning great room with 2 story fireplace, majestic beams, and signature light fixture. Stately office with a wall of built in bookcases and the spacious dining room with built-in buffet flank the entry. The gourmet kitchen is the heart of the home, featuring a Wolf 6 burner gas cooktop with griddle, cabinet front refrigerator and a grand island with exotic granite, farm sink, and custom finish. Sunny breakfast area and an amazing walk in pantry with ample shelving complete the kitchen. Back hall/mudroom area with built in cabinetry and bench, and 1st floor laundry creates a fabulous working and storage space that is out of sight from the rest of the home. Gorgeous owners suite with new carpeting, bay window and french doors to the master bath and walk-in closet. New designer carpeting on the stairs leads to a sunny and spacious loft area with so many possibilities, and three large bedrooms each with private baths on the 2nd level. Fantastic walkout lower level features a stunning bar with walk in wine cellar, rec room/media room, billiards or game table area, exercise room and 5th bedroom with full bath. Outdoor living is as luxurious as indoor, with a stamped concrete lanai including a full bar, stone fireplace, built-in grill, and two gathering areas all overlooking the spacious back yard. Intricate moldings, upgraded fixtures, rich hardwood flooring, designer finishes and treatments, plantation shutters throughout, and 4 car garage with epoxy flooring complete the list of outstanding features.
Location
State KS
County Johnson
Rooms
Other Rooms Balcony/Loft, Breakfast Room, Den/Study, Exercise Room, Family Room, Great Room, Main Floor Master, Mud Room, Office, Recreation Room
Basement true
Interior
Interior Features Ceiling Fan(s), Custom Cabinets, Exercise Room, Kitchen Island, Pantry, Stained Cabinets, Wet Bar, Whirlpool Tub
Heating Forced Air
Cooling Electric
Flooring Carpet, Tile, Wood
Fireplaces Number 3
Fireplaces Type Family Room, Great Room, Other
Equipment Back Flow Device
Fireplace Y
Appliance Dishwasher, Disposal, Double Oven, Down Draft, Humidifier, Microwave, Refrigerator, Gas Range, Stainless Steel Appliance(s)
Laundry Main Level, Upper Level
Exterior
Exterior Feature Outdoor Kitchen
Garage true
Garage Spaces 4.0
Amenities Available Play Area, Pool
Roof Type Tile
Parking Type Garage Door Opener, Garage Faces Front, Garage Faces Side
Building
Lot Description Cul-De-Sac, Sprinkler-In Ground, Treed
Entry Level 1.5 Stories
Sewer City/Public
Water Public
Structure Type Stucco
Schools
Elementary Schools Overland Trail
Middle Schools Overland Trail
High Schools Blue Valley North
School District Nan
Others
HOA Fee Include Curbside Recycle,Trash
Ownership Private
Acceptable Financing Cash, Conventional
Listing Terms Cash, Conventional
Read Less
Want to know what your home might be worth? Contact us for a FREE valuation!

Our team is ready to help you sell your home for the highest possible price ASAP






