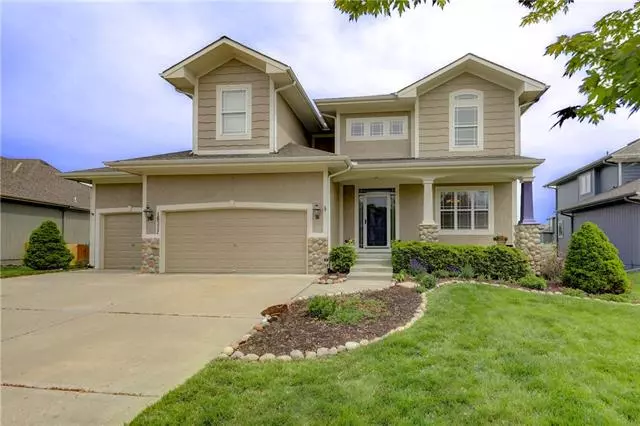$465,000
$465,000
For more information regarding the value of a property, please contact us for a free consultation.
16332 163 Olathe, KS 66062
4 Beds
4 Baths
3,647 SqFt
Key Details
Sold Price $465,000
Property Type Single Family Home
Sub Type Single Family Residence
Listing Status Sold
Purchase Type For Sale
Square Footage 3,647 sqft
Price per Sqft $127
Subdivision Stonebridge Trails
MLS Listing ID 2309597
Sold Date 06/10/21
Style Traditional
Bedrooms 4
Full Baths 3
Half Baths 1
HOA Fees $45/ann
Year Built 2008
Annual Tax Amount $6,082
Lot Size 10,627 Sqft
Property Description
Spectacular Engle Hawthorn II set in a cul-de-sac with a good sized lot. Beautiful cherrywood floors on entry and throughout the main area upto the family living room.
Great sized kitchen and walk in pantry with built in office nook. Stained wood cabinets with accent enamel painted Island and under-counter lighting. True two story entrance leads up to four excellent sized bedrooms, including a serene main bedroom with vaulted ceiling and mood lighting. The daylight basement has a reading/gaming area, fabulous wet bar with Fridge and wine cooler leading on to the family room with built in surround sound speakers.
Stonebridge Trails is one of Johnson Counties most sought after neighborhoods with excellent award winning SpringHill Schools. There are two new elementary schools and the brand Woodland Spring middle school close by. The neighborhood HOA includes 4 swimming pools,one with slide; a very well equipped gym, trails and parks all for $550 per year!
Location
State KS
County Johnson
Rooms
Other Rooms Great Room
Basement true
Interior
Interior Features Ceiling Fan(s), Kitchen Island, Pantry, Walk-In Closet, Whirlpool Tub
Heating Natural Gas
Cooling Heat Pump
Flooring Wood
Fireplaces Number 1
Fireplaces Type Great Room, Zero Clearance
Fireplace Y
Appliance Dishwasher, Disposal, Exhaust Hood, Microwave, Built-In Electric Oven
Laundry Bedroom Level, Laundry Room
Exterior
Garage true
Garage Spaces 3.0
Fence Partial
Amenities Available Clubhouse, Other, Play Area, Pool, Tennis Courts, Trail(s)
Roof Type Composition
Parking Type Attached, Garage Faces Front
Building
Lot Description Cul-De-Sac
Entry Level 2 Stories
Sewer City/Public
Water Public
Structure Type Stone Trim,Stucco
Schools
Elementary Schools Prairie Center
Middle Schools Spring Hill
High Schools Spring Hill
School District Nan
Others
HOA Fee Include Other
Ownership Other
Acceptable Financing Cash, Conventional, FHA, VA Loan
Listing Terms Cash, Conventional, FHA, VA Loan
Read Less
Want to know what your home might be worth? Contact us for a FREE valuation!

Our team is ready to help you sell your home for the highest possible price ASAP






