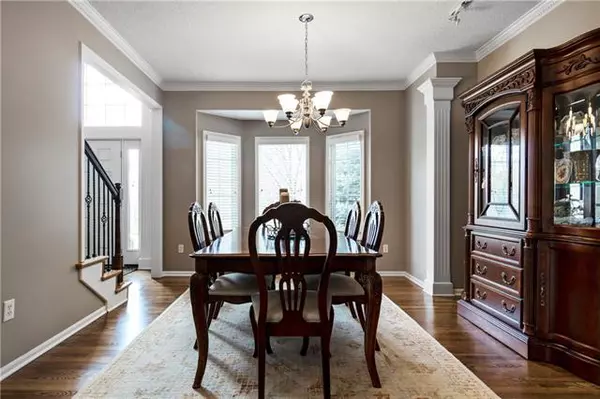$485,000
$485,000
For more information regarding the value of a property, please contact us for a free consultation.
14424 Melrose Overland Park, KS 66221
4 Beds
5 Baths
3,580 SqFt
Key Details
Sold Price $485,000
Property Type Single Family Home
Sub Type Single Family Residence
Listing Status Sold
Purchase Type For Sale
Square Footage 3,580 sqft
Price per Sqft $135
Subdivision Brookhollow
MLS Listing ID 2315707
Sold Date 06/18/21
Style Traditional
Bedrooms 4
Full Baths 4
Half Baths 1
HOA Fees $84/ann
Year Built 2001
Annual Tax Amount $5,792
Property Description
Amazing 2 story home that is ready for you to call your own. Tucked back in a cul de sac. There is nothing to do but move into this beautiful home. Pride in ownership and it shows. New HVAC, humidifier, newer hot water heater and newer roof. 4 bedroom, 4.1 baths. Beautiful hardwood floors throughout the main floor. New flooring upstairs as well as fresh paint and newer stair carpet. Beautiful backyard with a wonderful patio for outdoor entertaining. Finished basement with bonus room that can be used for office, playroom, or a music room. Several windows have been replaced. New SS appliances - Viking gas cooktop and oven, newer Bosch microwave and newer garbage disposal. Located in the Blue Valley School district. Larger neighborhood pool with slide, playground, basketball and volleyball courts. Fun for the whole family. You don't want to miss out on this house. There is a cat in this home - please do not disturb - most likely you won't even see him. Do not let him outside. Thank you for being mindful of him! ALL OFFERS ARE DUE BY SUNDAY APRIL 25 AT 12:00PM. WE WILL REVIEW AFTER THAT. THANK YOU!
Location
State KS
County Johnson
Rooms
Basement true
Interior
Interior Features Ceiling Fan(s), Kitchen Island, Pantry, Vaulted Ceiling, Walk-In Closet
Heating Natural Gas
Cooling Electric
Flooring Carpet, Vinyl, Wood
Fireplaces Number 2
Fireplaces Type Great Room, Hearth Room
Equipment Back Flow Device
Fireplace Y
Appliance Dishwasher, Disposal, Microwave, Refrigerator, Gas Range, Water Softener
Laundry Bedroom Level
Exterior
Garage true
Garage Spaces 3.0
Amenities Available Play Area, Pool, Trail(s)
Roof Type Composition
Parking Type Built-In, Garage Door Opener
Building
Lot Description Cul-De-Sac, Level, Sprinkler-In Ground
Entry Level 2 Stories
Sewer City/Public
Water Public
Structure Type Frame,Stucco & Frame
Schools
Elementary Schools Harmony
Middle Schools Harmony
High Schools Blue Valley Nw
School District Nan
Others
HOA Fee Include Management,Trash
Ownership Private
Acceptable Financing Cash, Conventional, FHA, VA Loan
Listing Terms Cash, Conventional, FHA, VA Loan
Read Less
Want to know what your home might be worth? Contact us for a FREE valuation!

Our team is ready to help you sell your home for the highest possible price ASAP






