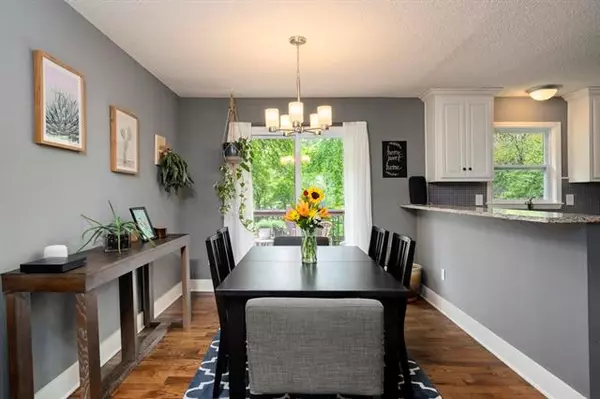$300,000
$300,000
For more information regarding the value of a property, please contact us for a free consultation.
1929 Jamestown Olathe, KS 66062
4 Beds
2 Baths
2,242 SqFt
Key Details
Sold Price $300,000
Property Type Single Family Home
Sub Type Single Family Residence
Listing Status Sold
Purchase Type For Sale
Square Footage 2,242 sqft
Price per Sqft $133
Subdivision Sheridan Bridge
MLS Listing ID 2324243
Sold Date 07/06/21
Style Traditional
Bedrooms 4
Full Baths 2
Year Built 1976
Annual Tax Amount $3,945
Lot Size 7,882 Sqft
Property Description
Tired of the the same ol' cookie cutter homes? Feast your eyeballs on this FABULOUSLY FUN Atrium Split, heavy on the WOW factor! Recently renovated from top to bottom, this home is truly turn-key! Classic finishes throughout including white cabinetry, gorgeous hardwoods, and stainless steel appliances (all stay, new fridge too!) will look fresh for years to come! The 4 bedrooms and 3 separate living areas provide endless flexible options whether you need a home office, workout room, guest room, etc. Level and shaded back yard is perfect for yard games and summer BBQ's. Relax on the darling cocktail deck or join the party on the sprawling paver patio. All appliances including washer/dryer stay. New HVAC with warranty. Quiet neighborhood in ideal Olathe location - walking distance to paved trails, parks, Elementary, Middle and High School! 5 mins from I-35, Black Bob Bay Pool, and Farmers Market!
Location
State KS
County Johnson
Rooms
Other Rooms Fam Rm Gar Level
Basement true
Interior
Interior Features Painted Cabinets, Pantry, Smart Thermostat, Vaulted Ceiling, Walk-In Closet
Heating Forced Air
Cooling Electric
Flooring Carpet, Wood
Fireplaces Number 1
Fireplaces Type Family Room
Fireplace Y
Appliance Dishwasher, Disposal, Dryer, Refrigerator, Stainless Steel Appliance(s), Washer
Laundry In Basement, Laundry Closet
Exterior
Garage true
Garage Spaces 2.0
Fence Wood
Roof Type Composition
Parking Type Built-In, Garage Faces Front
Building
Lot Description Treed
Entry Level Atrium Split,Side/Side Split
Sewer City/Public
Water Public
Structure Type Frame,Wood Siding
Schools
Elementary Schools Havencroft
Middle Schools Indian Trail
High Schools Olathe South
School District Nan
Others
Ownership Private
Acceptable Financing Cash, Conventional, FHA, VA Loan
Listing Terms Cash, Conventional, FHA, VA Loan
Read Less
Want to know what your home might be worth? Contact us for a FREE valuation!

Our team is ready to help you sell your home for the highest possible price ASAP






