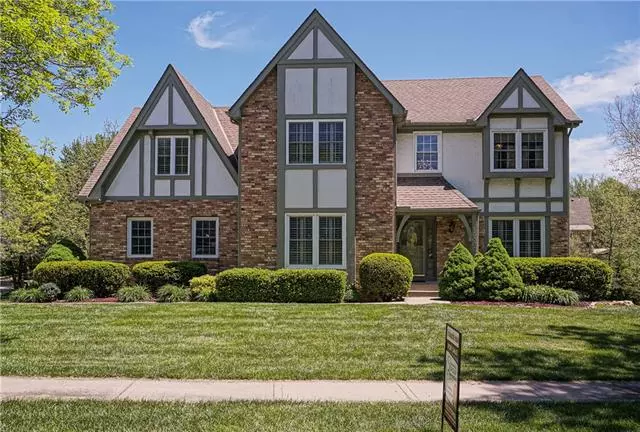$450,000
$450,000
For more information regarding the value of a property, please contact us for a free consultation.
13009 Cedar Leawood, KS 66209
4 Beds
4 Baths
2,738 SqFt
Key Details
Sold Price $450,000
Property Type Single Family Home
Sub Type Single Family Residence
Listing Status Sold
Purchase Type For Sale
Square Footage 2,738 sqft
Price per Sqft $164
Subdivision Carriage Crossing
MLS Listing ID 2319797
Sold Date 06/15/21
Style Tudor
Bedrooms 4
Full Baths 3
Half Baths 1
HOA Fees $50/ann
Year Built 1987
Annual Tax Amount $6,412
Lot Size 0.284 Acres
Property Description
This spacious, dreamy Leawood home is meticulously maintained, full of character and charm, and ready for new owners to move in! Enjoy a large eat-in kitchen and attached hearth room perfect for entertaining. Cozy up to the double-sided brick fireplace in that hearth room or lounge on the other side of the fireplace in the comfort of your spacious living room surrounded by beautiful wood beams and built-in bookcases. Newly refinished hardwood floors throughout the main level bring an added layer of luxury to the home’s aesthetic. The master bedroom touts high ceilings, another fireplace, and an attached master bath with a gorgeous corner jet tub and a fully tiled walk-in shower. Big picture windows and skylights throughout the home keep the natural light pouring in, all year round! The partially covered deck off your kitchen door leads into a large backyard that makes up more than a quarter of an acre for running, playing, and hosting barbecues for friends and family!
Location
State KS
County Johnson
Rooms
Other Rooms Office
Basement true
Interior
Interior Features Ceiling Fan(s), Central Vacuum, Kitchen Island, Pantry, Skylight(s), Stained Cabinets, Walk-In Closet, Wet Bar
Heating Natural Gas
Cooling Attic Fan, Electric
Flooring Carpet, Tile, Wood
Fireplaces Number 2
Fireplaces Type Family Room, Kitchen, Master Bedroom, See Through
Fireplace Y
Appliance Cooktop, Dishwasher, Disposal, Dryer, Microwave, Refrigerator, Built-In Oven, Washer
Laundry Main Level
Exterior
Garage true
Garage Spaces 2.0
Fence Other
Amenities Available Pool
Roof Type Composition
Parking Type Attached, Garage Door Opener, Garage Faces Side
Building
Lot Description Corner Lot, Cul-De-Sac, Sprinkler-In Ground, Treed
Entry Level 2 Stories
Sewer City/Public
Water Public
Structure Type Concrete,Stucco
Schools
Elementary Schools Overland Trail
Middle Schools Overland Trail
High Schools Blue Valley North
School District Nan
Others
HOA Fee Include Curbside Recycle,Trash
Ownership Private
Acceptable Financing Cash, Conventional, FHA, VA Loan
Listing Terms Cash, Conventional, FHA, VA Loan
Read Less
Want to know what your home might be worth? Contact us for a FREE valuation!

Our team is ready to help you sell your home for the highest possible price ASAP






