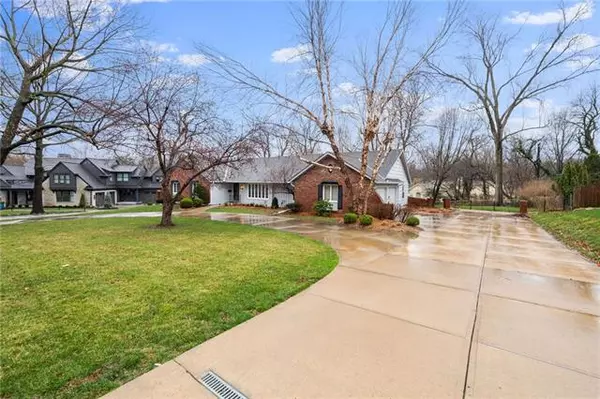$925,000
$925,000
For more information regarding the value of a property, please contact us for a free consultation.
3105 86th Leawood, KS 66206
4 Beds
5 Baths
5,594 SqFt
Key Details
Sold Price $925,000
Property Type Single Family Home
Sub Type Single Family Residence
Listing Status Sold
Purchase Type For Sale
Square Footage 5,594 sqft
Price per Sqft $165
Subdivision Leawood Lanes
MLS Listing ID 2312173
Sold Date 06/18/21
Style Traditional
Bedrooms 4
Full Baths 5
Year Built 1963
Annual Tax Amount $8,500
Property Description
A Home that has an Incredible amount to offer. In a Beautiful neighborhood this home is on .7 acres, offers a Treed Yard, Brick Façade, Circle Drive, Side Entry Garage, 3 Patio's, A Very Private Fenced Back Yard, and an In Ground pool. At Entry you will see Marble floors, Large Living and Formal Dinning areas with Beautiful Hardwood Floors, the Hearth area with Fireplace and the East Bedrooms including the Master. The Master Bedroom is very large, has 2 Walk-in closets and will easily accommodate a bedroom/sitting area combination. In addition, the Master Bath is also large with a Walk-in Shower and Heated Floors. The Kitchen is Very Open, has lots of Cabinet Space, a Large Pantry, Brand New Stainless Steel Appliances, an Eat-in area, a Utility area, and is easy to navigate to the Hearth Area, the Sun Room, the Formal Dinning Room and the West Bedroom. The Sun Room...A ton of windows. IT IS AWSOME!! Truly, this is a place to relax, enjoy the view, read the news paper, or watch a movie. It's your call. The lower level, again lots of space. The Open area is approximately 42'x19',and has Bar. In addition, there is a separate Office Area, an area that can be a Wine Cellar, Two Full baths, 3 storage areas, a Lower Level Utility Area, a Bedroom with a separate sitting room, and if that is not enough, it is a Walkout. Simply put, even with lots of friends/relatives visiting, the whole family will still have lots of space.
Location
State KS
County Johnson
Rooms
Other Rooms Enclosed Porch, Family Room, Formal Living Room, Sun Room
Basement true
Interior
Interior Features Ceiling Fan(s), Custom Cabinets, Exercise Room, Separate Quarters, Vaulted Ceiling, Walk-In Closet, Wet Bar
Heating Forced Air, Wall Furnace
Cooling Electric
Flooring Carpet, Tile, Wood
Fireplaces Number 1
Fireplaces Type Masonry, Other
Fireplace Y
Appliance Dishwasher, Disposal, Exhaust Hood, Refrigerator, Gas Range, Stainless Steel Appliance(s)
Laundry In Basement, Off The Kitchen
Exterior
Exterior Feature Storm Doors
Garage true
Garage Spaces 2.0
Fence Metal, Wood
Pool Inground
Roof Type Composition
Parking Type Attached, Garage Faces Side, Off Street, Secured
Building
Lot Description City Limits, Estate Lot, Treed
Entry Level Ranch
Sewer City/Public
Water Public
Structure Type Brick Trim
Others
Ownership Private
Acceptable Financing Cash, Conventional, VA Loan
Listing Terms Cash, Conventional, VA Loan
Read Less
Want to know what your home might be worth? Contact us for a FREE valuation!

Our team is ready to help you sell your home for the highest possible price ASAP






