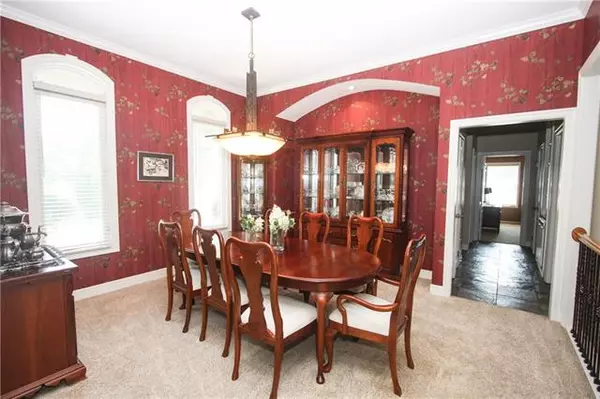$585,000
$585,000
For more information regarding the value of a property, please contact us for a free consultation.
5081 150 Leawood, KS 66224
4 Beds
4 Baths
4,094 SqFt
Key Details
Sold Price $585,000
Property Type Single Family Home
Sub Type Single Family Residence
Listing Status Sold
Purchase Type For Sale
Square Footage 4,094 sqft
Price per Sqft $142
Subdivision Whitehorse
MLS Listing ID 2331148
Sold Date 08/26/21
Style Contemporary,Traditional
Bedrooms 4
Full Baths 3
Half Baths 1
HOA Fees $60/ann
Year Built 2003
Annual Tax Amount $7,959
Lot Size 0.588 Acres
Property Description
Welcome to THE BEST NEST IN WHITEHORSE, and to an exceptional, custom-built Leawood treasure. The inviting kitchen designed by Regarding Kitchens has granite, slate floor, Thermador range, cabinetry galore, walk-in pantry. Amenities include high ceilings, silent floor joists, a screened porch, a fully-wired media room, integrated sound, security system, in-ground sprinklers, slate floors, a Trex deck, fenced yard with irrigation and extensive landscaping, electronic air cleaners, zoned HVAC, radon mitigation system, and an oversized 3-car garage. Favorite "villa-styled" floorplan has 2 private Bedroom Suites on the main level with spacious walk-in closets and equipped baths + 2 bedrooms (or office/gym) on the walkout/walk-up Lower Level. This great Leawood community has a pool, clubhouse, tennis courts, and finest Blue Valley Schools. PLEASE SELECT "VIRTUAL TOUR" AND SEE INTERACTIVE FLOORPLAN PRIOR TO APPPOINTMENT. Note: Home is a Reverse 1.5 story with 2 bedroom suites upstairs and 2 bedrooms sharing a bath downstairs, and a large Bonus Room on the lower-level wired for Media that can be modified as a 5th bedroom or office if desired.
Location
State KS
County Johnson
Rooms
Other Rooms Breakfast Room, Enclosed Porch, Great Room, Main Floor BR, Main Floor Master, Media Room, Mud Room, Recreation Room
Basement true
Interior
Interior Features Ceiling Fan(s), Central Vacuum, Pantry, Walk-In Closet, Wet Bar, Whirlpool Tub
Heating Forced Air, Zoned
Cooling Electric, Zoned
Flooring Carpet, Slate
Fireplaces Number 1
Fireplaces Type Gas, Great Room
Equipment Back Flow Device, Electric Air Cleaner, Satellite Dish
Fireplace Y
Appliance Dishwasher, Disposal, Refrigerator, Gas Range
Laundry Main Level
Exterior
Garage true
Garage Spaces 3.0
Fence Metal
Amenities Available Clubhouse, Party Room, Pool, Tennis Courts
Roof Type Composition
Parking Type Attached, Garage Door Opener, Garage Faces Side
Building
Lot Description City Lot
Entry Level Ranch,Reverse 1.5 Story
Sewer City/Public
Water Public
Structure Type Stucco
Schools
Elementary Schools Sunrise Point
Middle Schools Prairie Star
High Schools Blue Valley West
School District Nan
Others
HOA Fee Include Curbside Recycle,Management,Trash
Ownership Private
Acceptable Financing Cash, Conventional
Listing Terms Cash, Conventional
Read Less
Want to know what your home might be worth? Contact us for a FREE valuation!

Our team is ready to help you sell your home for the highest possible price ASAP






