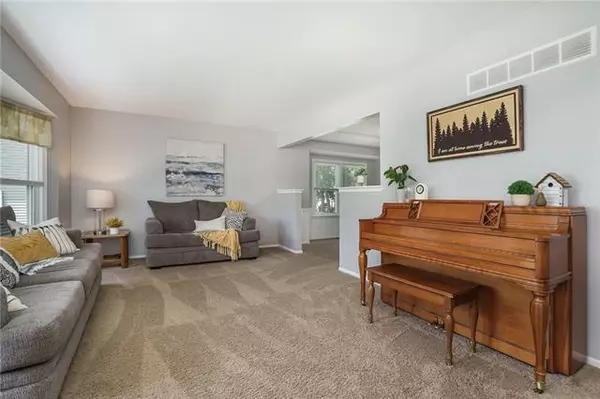$300,000
$300,000
For more information regarding the value of a property, please contact us for a free consultation.
2144 153RD Olathe, KS 66062
4 Beds
3 Baths
2,305 SqFt
Key Details
Sold Price $300,000
Property Type Single Family Home
Sub Type Single Family Residence
Listing Status Sold
Purchase Type For Sale
Square Footage 2,305 sqft
Price per Sqft $130
Subdivision Scarborough
MLS Listing ID 2323816
Sold Date 07/21/21
Style Traditional
Bedrooms 4
Full Baths 2
Half Baths 1
Year Built 1981
Annual Tax Amount $3,141
Lot Size 8,059 Sqft
Property Description
Clean, Comfortable and Classic! This side to side split home is nestled in the established Scarborough neighbourhood and has everything you need! Main floor living room is filled with natural light from triple bay window and flows right into dining room. The kitchen has newer stainless steel refrigerator which says with home and dishwasher. All four bedrooms located on second level including master bedroom with vaulted ceiling, double closet and ensuite bath plus laundry. Lower level family room is bright, airy and a great place to gather with a half bath and an updated fireplace surround framed on each side by built-ins. From there, walk right out onto the concrete patio overlooking the fenced backyard! If you love to garden or want to try, the hard part has been done for you with the sizable raised garden bed. Charming shed at back corner of yard works as a playhouse or storage for yard tools/equipment Subbasement provides ample storage with enough space for a hobby or game room, even a home gym! Fresh paint & carpet throughout and attic fan. Garage has extra space for work bench/storage of motorcycle/bikes/any other toys you might have!
Location
State KS
County Johnson
Rooms
Other Rooms Family Room, Subbasement
Basement true
Interior
Interior Features Ceiling Fan(s), Stained Cabinets, Walk-In Closet
Heating Forced Air
Cooling Electric
Flooring Carpet, Tile
Fireplaces Number 1
Fireplaces Type Living Room
Fireplace Y
Appliance Dishwasher, Disposal, Dryer, Microwave, Refrigerator, Built-In Electric Oven, Washer
Laundry In Basement, Upper Level
Exterior
Garage true
Garage Spaces 2.0
Fence Wood
Roof Type Composition
Parking Type Attached, Garage Faces Front
Building
Lot Description City Lot
Entry Level Side/Side Split
Sewer City/Public
Water Public
Structure Type Board/Batten,Brick Trim
Schools
Elementary Schools Scarborough
Middle Schools Indian Trail
High Schools Olathe South
School District Nan
Others
Ownership Private
Acceptable Financing Cash, Conventional, FHA, VA Loan
Listing Terms Cash, Conventional, FHA, VA Loan
Read Less
Want to know what your home might be worth? Contact us for a FREE valuation!

Our team is ready to help you sell your home for the highest possible price ASAP






