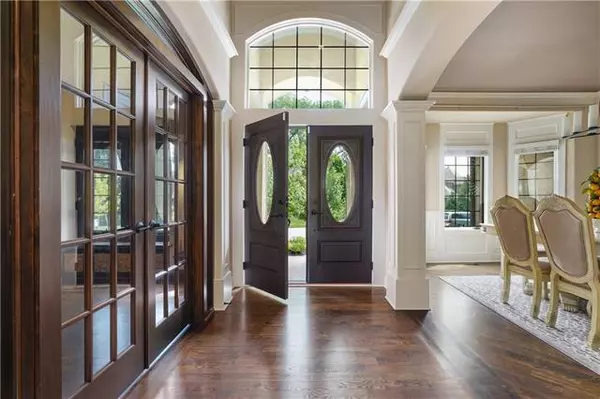$949,000
$949,000
For more information regarding the value of a property, please contact us for a free consultation.
14616 Nieman Overland Park, KS 66221
6 Beds
5 Baths
5,069 SqFt
Key Details
Sold Price $949,000
Property Type Single Family Home
Sub Type Single Family Residence
Listing Status Sold
Purchase Type For Sale
Square Footage 5,069 sqft
Price per Sqft $187
Subdivision Deerbrook Estates
MLS Listing ID 2335056
Sold Date 09/07/21
Bedrooms 6
Full Baths 5
HOA Fees $70/ann
Year Built 2014
Annual Tax Amount $9,389
Lot Size 0.435 Acres
Property Description
Custom built in 2015 with beautiful architectural details. French doors lead you into the spacious main floor office with built-in book cases & window seat. The dining room with bay window & wainscoting, butler's pantry with granite top & beverage fridge is perfect for entertaining. Main floor guest room with bath off the back hall. Kitchen boasts large island, direct vent 5-burner gas cooktop, & spacious walk-in pantry with appliance shelf. The hearth room with 2-story ceiling & wall of windows brings in tons of natural light. Enjoy evenings out on the stamped concrete patio with wood burning fire pit & built-in seating, watch a movie under the covered porch, or grill dinner in the outdoor kitchen. Stunning domed vaulted ceiling leading to master suite, with tray ceiling & sitting room. Master bath includes a jetted tub, walk-in shower with dual shower heads, large walk-in closet & laundry room. Finished lower level with tall ceilings, bar, large rec/living area, full bath & 6th conforming bedroom/flex room plus a theatre room (equipment remains with home). There is also no shortage of storage space! Solid doors, all hardwoods on main floor & upstairs hall, rounded corners & arched headers, large thermal windows, increased room sizes. Spacious backyard backing to mature tree line. See supplements for detailed list of features & upgrades.
Location
State KS
County Johnson
Rooms
Other Rooms Den/Study, Family Room, Main Floor BR, Sitting Room
Basement true
Interior
Interior Features Ceiling Fan(s), Custom Cabinets, Kitchen Island, Pantry, Stained Cabinets, Vaulted Ceiling, Walk-In Closet(s)
Heating Electric, Zoned
Cooling Electric, Zoned
Flooring Carpet, Wood
Fireplaces Number 1
Fireplaces Type Gas, Hearth Room
Fireplace Y
Appliance Dishwasher, Disposal, Exhaust Hood, Microwave, Gas Range, Stainless Steel Appliance(s)
Laundry Bedroom Level, Laundry Room
Exterior
Exterior Feature Firepit
Garage true
Garage Spaces 3.0
Amenities Available Pool
Roof Type Tile
Parking Type Attached, Garage Door Opener, Garage Faces Front
Building
Lot Description Treed
Entry Level 2 Stories
Sewer City/Public
Water Public
Structure Type Stucco
Schools
Elementary Schools Harmony
Middle Schools Harmony
High Schools Blue Valley Nw
School District Nan
Others
HOA Fee Include Curbside Recycle,Management,Trash
Ownership Private
Acceptable Financing Cash, Conventional
Listing Terms Cash, Conventional
Read Less
Want to know what your home might be worth? Contact us for a FREE valuation!

Our team is ready to help you sell your home for the highest possible price ASAP






