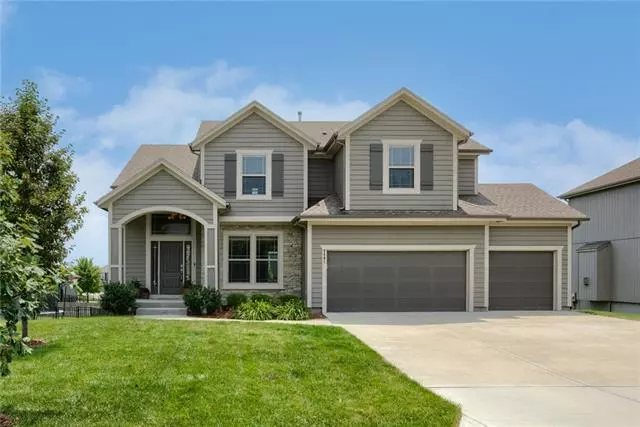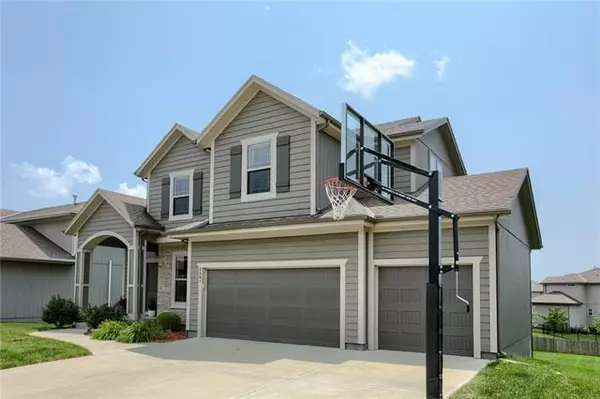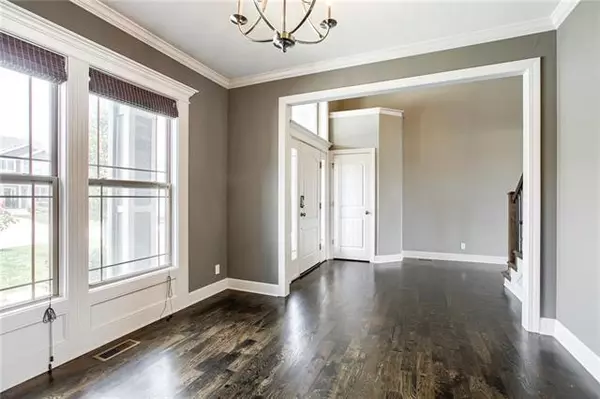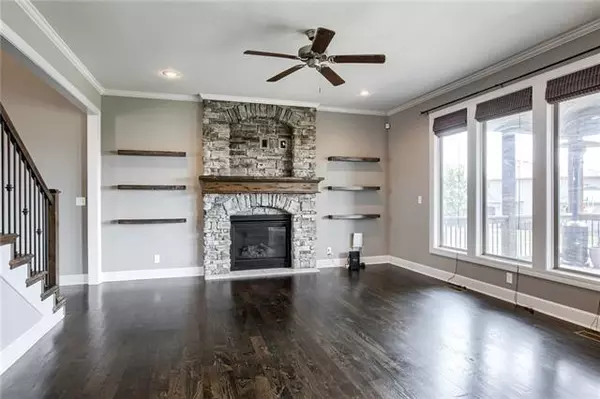$460,000
$460,000
For more information regarding the value of a property, please contact us for a free consultation.
2461 Dartmouth Olathe, KS 66061
5 Beds
5 Baths
2,980 SqFt
Key Details
Sold Price $460,000
Property Type Single Family Home
Sub Type Single Family Residence
Listing Status Sold
Purchase Type For Sale
Square Footage 2,980 sqft
Price per Sqft $154
Subdivision Prairie Farms
MLS Listing ID 2333978
Sold Date 09/01/21
Style Traditional
Bedrooms 5
Full Baths 4
Half Baths 1
HOA Fees $39/ann
Year Built 2016
Annual Tax Amount $5,688
Lot Dimensions 74x121x74x132
Property Description
This Incredible home, at this price, is an absolute MUST SEE! Outstanding quality throughout this FIVE Bedroom home offering SO MUCH Home for your money! Look at just some of the features: Large Kitchen featuring a Big Island and Impressive WALK-IN Pantry, Formal Dining Room, Spacious Master Suite with Luxurious Master Bath with Roomy Walk-In Closet & connected Laundry Room, PLUS a BIG Finished Basement with Family Room, 5th Bedroom and a 4th Full Bath! Bonus - All Upstairs Bedrooms have Direct Bath Access! You will LOVE grilling out on the Maintenance Free COVERED Deck! Nice Large Lot, with irrigation (sprinkler) system installed and a yard that is fenced in on three sides! ALL this, sitting on a Quiet Cul-de-Sac Street located in Amazing Prairie Farms Community! A WONDERFUL, friendly community with Walking Trails, Community Swimming Pool, and Playground. Community actives include Easter Egg Hunts, Community BBQ's, and more! Close to the newly built, and sure to impress, Olathe West High School. IF you LOOK, you will BUY!
Location
State KS
County Johnson
Rooms
Other Rooms Breakfast Room, Great Room
Basement true
Interior
Interior Features Ceiling Fan(s), Custom Cabinets, Kitchen Island, Pantry, Stained Cabinets, Walk-In Closet
Heating Forced Air, Natural Gas
Cooling Electric
Flooring Carpet, Tile, Wood
Fireplaces Number 1
Fireplaces Type Gas, Great Room
Fireplace Y
Appliance Dishwasher, Disposal, Exhaust Hood, Built-In Electric Oven, Free-Standing Electric Oven, Stainless Steel Appliance(s)
Laundry Bedroom Level, Laundry Room
Exterior
Garage true
Garage Spaces 3.0
Amenities Available Play Area, Pool, Trail(s)
Roof Type Composition
Parking Type Built-In, Garage Faces Front
Building
Lot Description City Lot, Cul-De-Sac, Sprinkler-In Ground
Entry Level 2 Stories
Sewer City/Public
Water Public
Structure Type Frame
Schools
Elementary Schools Clearwater Creek
Middle Schools Oregon Trail
High Schools Olathe West
School District Nan
Others
HOA Fee Include All Amenities
Ownership Private
Acceptable Financing Cash, Conventional, FHA, VA Loan
Listing Terms Cash, Conventional, FHA, VA Loan
Read Less
Want to know what your home might be worth? Contact us for a FREE valuation!

Our team is ready to help you sell your home for the highest possible price ASAP






