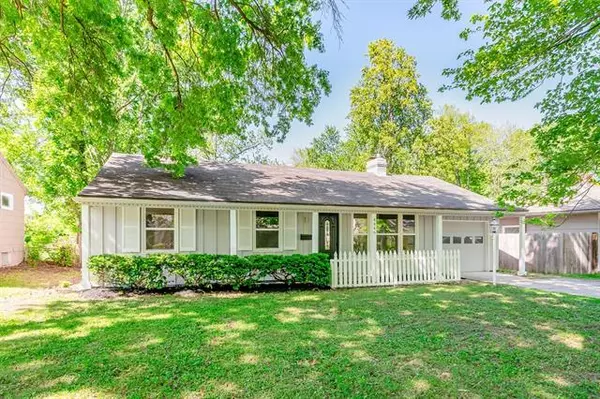$350,000
$350,000
For more information regarding the value of a property, please contact us for a free consultation.
4446 63rd Prairie Village, KS 66208
4 Beds
3 Baths
1,964 SqFt
Key Details
Sold Price $350,000
Property Type Single Family Home
Sub Type Single Family Residence
Listing Status Sold
Purchase Type For Sale
Square Footage 1,964 sqft
Price per Sqft $178
Subdivision Mission Valley
MLS Listing ID 2321531
Sold Date 09/02/21
Style Traditional
Bedrooms 4
Full Baths 2
Half Baths 1
Year Built 1956
Annual Tax Amount $4,013
Lot Size 8,801 Sqft
Property Description
FULL ROOF REPLACEMENT COMPLETE! $20K Price Improvement! Come fall in love with this updated ranch in the heart of Prairie Village! The location is PERFECT as you're walking distance from the PV Shops, numerous parks, and nearby schools. As you pull up you'll notice the double-wide driveway and fresh exterior paint. Enter and you'll immediately embrace the gorgeous hardwood floors. New paint throughout the home gives it a brand new feel. The kitchen pops w/ brand new stainless appliances and granite tops. Completely updated bathroom with new tile, toilets, shower fixtures, granite tops, and sinks. Head downstairs to a spacious finished basement featuring brand new carpet, a 4th conforming bedroom, and full bath. Looking to entertain? You're in luck as the backyard is enormous and boasts a patio and brand new deck. Take advantage of low utility bills as all the windows have been replaced and the HVAC system is brand new!
Following repair item is currently in progress: New Sliding Patio Door.
Location
State KS
County Johnson
Rooms
Other Rooms Fam Rm Main Level, Main Floor BR, Main Floor Master
Basement true
Interior
Heating Natural Gas
Cooling Electric
Flooring Carpet, Tile, Wood
Fireplaces Number 1
Fireplace Y
Appliance Dishwasher, Disposal, Microwave, Built-In Electric Oven, Stainless Steel Appliance(s)
Laundry Lower Level
Exterior
Garage true
Garage Spaces 1.0
Fence Metal
Roof Type Composition
Parking Type Attached, Garage Faces Front
Building
Entry Level Ranch
Sewer Public/City
Water Public
Structure Type Board/Batten
Schools
Elementary Schools Highlands
Middle Schools Indian Hills
High Schools Sm East
School District Nan
Others
Ownership Private
Acceptable Financing Cash, Conventional, FHA, VA Loan
Listing Terms Cash, Conventional, FHA, VA Loan
Read Less
Want to know what your home might be worth? Contact us for a FREE valuation!

Our team is ready to help you sell your home for the highest possible price ASAP






