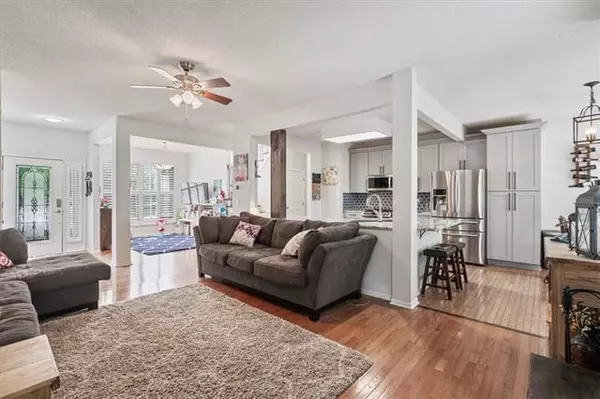$350,000
$350,000
For more information regarding the value of a property, please contact us for a free consultation.
14190 149th Olathe, KS 66062
4 Beds
4 Baths
2,695 SqFt
Key Details
Sold Price $350,000
Property Type Single Family Home
Sub Type Single Family Residence
Listing Status Sold
Purchase Type For Sale
Square Footage 2,695 sqft
Price per Sqft $129
Subdivision Symphony Hills
MLS Listing ID 2334543
Sold Date 09/20/21
Style Contemporary,Traditional
Bedrooms 4
Full Baths 3
Half Baths 1
HOA Fees $29/ann
Year Built 2000
Annual Tax Amount $3,938
Lot Size 7,860 Sqft
Lot Dimensions 67 x 115
Property Description
This is the one you've been waiting for! Beautiful Kitchen Remodel created a Wide-Open plan with Custom Cabinets, Large Pantry, Stainless Appliances including a Double-oven Gas range with exterior vent and tons of Granite Countertops. Lots of Fresh Paint and Hardwood floors through-out the main floor through to upstairs hallway and Master. The vaulted Master Bedroom opens to En-suite with Updated Tile Shower and Soaker tub, Separate Vanities and Walk-in Closet with Built-in Dresser. Updated Hall bath, 3 additional bedrooms and laundry complete the second level. Basement is an Entertainers dream with Built-in Wet Bar that includes a single-tap Kegerator in the Family Room, Full Bathroom and a Bonus room perfect for a home office, hobby room or guest space. Backyard has large new patio and wide-open feel as it backs up to Blue Valley Liberty View Elementary School. Fabulous Cul-de-sac location with direct sidewalk access into Blackbob Park to visit the Farmers Market, Splash at the Pool, enjoy the Play Equipment and even take in a round of Mini-Golf. Come and see this one quick!
Location
State KS
County Johnson
Rooms
Other Rooms Family Room, Media Room
Basement true
Interior
Interior Features Ceiling Fan(s), Custom Cabinets, Vaulted Ceiling, Walk-In Closet(s), Wet Bar
Heating Natural Gas
Cooling Electric
Flooring Carpet, Tile, Wood
Fireplaces Number 1
Fireplaces Type Gas Starter, Living Room, Wood Burning
Fireplace Y
Appliance Dishwasher, Disposal, Microwave, Refrigerator, Gas Range, Stainless Steel Appliance(s)
Laundry Bedroom Level, In Hall
Exterior
Garage true
Garage Spaces 2.0
Fence Wood
Amenities Available Clubhouse, Party Room, Pool
Roof Type Composition
Parking Type Attached, Garage Faces Front
Building
Lot Description Cul-De-Sac
Entry Level 2 Stories
Sewer City/Public
Water Public
Structure Type Frame
Schools
Elementary Schools Liberty View
Middle Schools Pleasant Ridge
High Schools Blue Valley West
School District Nan
Others
Ownership Private
Acceptable Financing Cash, Conventional, FHA, VA Loan
Listing Terms Cash, Conventional, FHA, VA Loan
Read Less
Want to know what your home might be worth? Contact us for a FREE valuation!

Our team is ready to help you sell your home for the highest possible price ASAP






