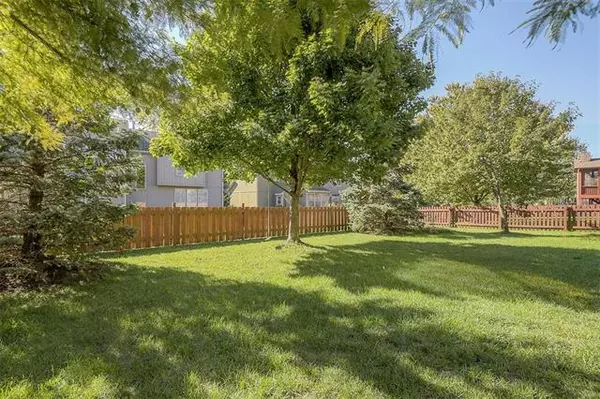$465,000
$465,000
For more information regarding the value of a property, please contact us for a free consultation.
15303 164th Olathe, KS 66062
4 Beds
5 Baths
3,840 SqFt
Key Details
Sold Price $465,000
Property Type Single Family Home
Sub Type Single Family Residence
Listing Status Sold
Purchase Type For Sale
Square Footage 3,840 sqft
Price per Sqft $121
Subdivision Stonebridge Park
MLS Listing ID 2349579
Sold Date 11/23/21
Style Traditional
Bedrooms 4
Full Baths 3
Half Baths 2
HOA Fees $50/ann
Year Built 2006
Annual Tax Amount $5,400
Property Description
Welcome home to this gorgeous 2 story in the sought after Stonebridge community. Grand entry leads to an open floor plan great for entertaining. The eat-in kitchen is a chefs dream with tons of cabinet space, granite counter tops and a breakfast bar. The master suite offers a sitting area with a window seat and built-ins and fireplace. Newly remodeled daylight finished basement with exercise room and a secret hidden fort under stairs. Beautiful mature trees in a fenced in backyard for privacy. Enjoy all the great amenities this community has to offer for just $600/year! Just across the street from Heritage park and great walking trails.
Location
State KS
County Johnson
Rooms
Other Rooms Breakfast Room, Entry, Exercise Room, Family Room, Media Room, Recreation Room
Basement true
Interior
Interior Features Ceiling Fan(s), Kitchen Island, Pantry, Smart Thermostat, Vaulted Ceiling, Walk-In Closet(s), Whirlpool Tub
Heating Natural Gas
Cooling Electric
Flooring Carpet, Wood
Fireplaces Number 3
Fireplaces Type Hearth Room, Living Room, Master Bedroom, Recreation Room, See Through
Fireplace Y
Appliance Cooktop, Dishwasher, Disposal, Microwave, Built-In Oven
Laundry Laundry Room, Off The Kitchen
Exterior
Exterior Feature Storm Doors
Garage true
Garage Spaces 3.0
Fence Partial
Amenities Available Clubhouse, Exercise Room, Play Area, Pool, Trail(s)
Roof Type Composition
Parking Type Attached, Garage Door Opener, Garage Faces Front
Building
Lot Description City Limits, Level, Treed
Entry Level 2 Stories
Sewer City/Public
Water Public
Structure Type Frame,Stucco
Schools
Elementary Schools Prairie Creek
Middle Schools Spring Hill
High Schools Spring Hill
School District Nan
Others
Ownership Private
Acceptable Financing Cash, Conventional, FHA, VA Loan
Listing Terms Cash, Conventional, FHA, VA Loan
Read Less
Want to know what your home might be worth? Contact us for a FREE valuation!

Our team is ready to help you sell your home for the highest possible price ASAP






