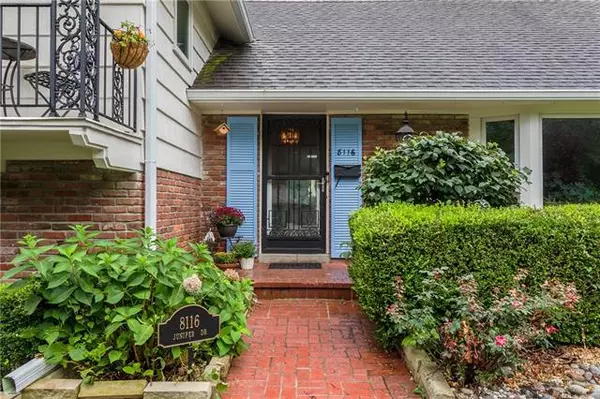$595,000
$595,000
For more information regarding the value of a property, please contact us for a free consultation.
8116 Juniper Prairie Village, KS 66208
4 Beds
3 Baths
2,586 SqFt
Key Details
Sold Price $595,000
Property Type Single Family Home
Sub Type Single Family Residence
Listing Status Sold
Purchase Type For Sale
Square Footage 2,586 sqft
Price per Sqft $230
Subdivision Corinth Hills
MLS Listing ID 2342778
Sold Date 11/15/21
Style Traditional
Bedrooms 4
Full Baths 3
HOA Fees $4/ann
Year Built 1959
Annual Tax Amount $6,196
Property Description
Must see to appreciate the quality updates and serene ambiance of this sun drenched, welcoming home! With 4 bedrooms, 2 living areas plus a patio level walkout den (or guest room, office, bedroom, etc.) with en suite bathroom, this home offers a floorplan that is flexible and can accommodate various living arrangements—work from home, intergenerational living—many possibilities!
The well designed, remodeled kitchen opens to a sundrenched and inviting vaulted great room. Perfect for entertaining-or a retreat-enjoy outdoor living on one of three backyard spaces: patio, small sitting deck, or wrap around deck with screened in gazebo.
Features include: *newer stainless steel refrigerator*Thermador gas range *granite & butcher block counters*large kitchen island with lots of seating*exquisite tile details throughout home*each of 3 bathrooms has been totally updated*quality replacement windows throughout*newer HVAC*auxiliary AC/heat unit in upstairs BR*storm shelter/safe room in basement*top notch well designed & built wrap around deck has low maintenance composite floor, easy access under deck storage, solar lighting, and natural gas valve for grill*in ground sprinkler system*
Location
State KS
County Johnson
Rooms
Basement true
Interior
Heating Forced Air
Cooling Electric, Window Unit(s)
Flooring Tile, Wood
Fireplaces Number 2
Fireplaces Type Gas, Great Room, Other
Fireplace Y
Appliance Dishwasher, Disposal, Humidifier, Microwave, Refrigerator, Gas Range, Stainless Steel Appliance(s)
Laundry In Basement
Exterior
Garage true
Garage Spaces 2.0
Fence Wood
Roof Type Composition
Parking Type Attached, Garage Faces Side
Building
Lot Description Sprinkler-In Ground
Entry Level Side/Side Split
Sewer City/Public
Water Public
Structure Type Frame
Schools
Elementary Schools Briarwood
Middle Schools Indian Hills
High Schools Sm East
School District Nan
Others
Ownership Estate/Trust
Acceptable Financing Cash, Conventional, FHA, VA Loan
Listing Terms Cash, Conventional, FHA, VA Loan
Read Less
Want to know what your home might be worth? Contact us for a FREE valuation!

Our team is ready to help you sell your home for the highest possible price ASAP






