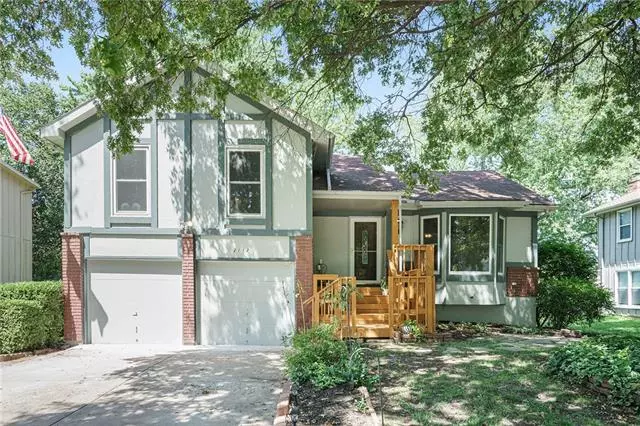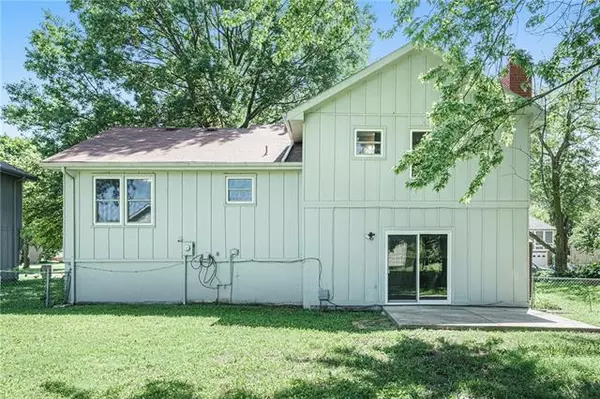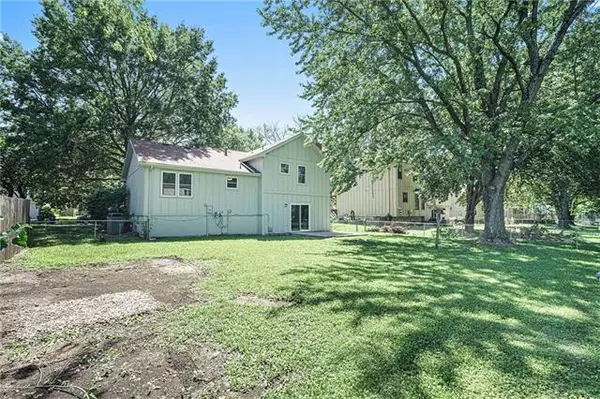$250,000
$250,000
For more information regarding the value of a property, please contact us for a free consultation.
2112 Sunvale Olathe, KS 66062
3 Beds
2 Baths
2,318 SqFt
Key Details
Sold Price $250,000
Property Type Single Family Home
Sub Type Single Family Residence
Listing Status Sold
Purchase Type For Sale
Square Footage 2,318 sqft
Price per Sqft $107
Subdivision Sheridan Bridge
MLS Listing ID 2338071
Sold Date 09/29/21
Style Traditional
Bedrooms 3
Full Baths 2
Year Built 1978
Annual Tax Amount $1,347
Lot Size 8,458 Sqft
Lot Dimensions 0.190
Property Description
Your family has been waiting for this one! This wonderful, move-in ready home will make you smile! Well-kept 3 bedrooms and 2 full baths in established Olathe neighborhood. Roof, gutters and leaf-guard were replaced in 2011. Windows replaced in 2018. Kitchen appliances newer. Stove less than a year and microwave & dishwasher less than 3 years. Hot water heater less than 3 years old and all fresh interior paint. New carpet throughout, new porch and large, fenced back yard! Large living room, formal dining room, Family room features fireplace and lovely, built-in bookshelves and plenty of natural light. Bedrooms and baths are spacious & Owners bedroom has double closets. Lower Level offers tons of storage! Walk your kids to Elementary school .5 miles away> and Enjoy shopping and restaurant conveniences all within a few minutes from your front door! We have multiple offers - All offers Due on Saturday 28th @ 5:30pm
Location
State KS
County Johnson
Rooms
Other Rooms Fam Rm Gar Level, Formal Living Room, Subbasement
Basement true
Interior
Interior Features Prt Window Cover, Vaulted Ceiling
Heating Natural Gas
Cooling Electric
Flooring Carpet
Fireplaces Number 1
Fireplaces Type Great Room
Fireplace Y
Appliance Cooktop, Dishwasher, Disposal, Dryer, Exhaust Hood, Microwave, Refrigerator, Washer
Laundry Laundry Room, Lower Level
Exterior
Garage true
Garage Spaces 2.0
Fence Metal
Roof Type Composition
Parking Type Attached, Garage Door Opener, Garage Faces Front
Building
Lot Description City Limits, Level
Entry Level Side/Side Split
Sewer City/Public
Water Public
Structure Type Board/Batten
Schools
Elementary Schools Havencroft
Middle Schools Indian Trail
High Schools Olathe South
School District Nan
Others
Ownership Private
Acceptable Financing Cash, Conventional, FHA, VA Loan
Listing Terms Cash, Conventional, FHA, VA Loan
Read Less
Want to know what your home might be worth? Contact us for a FREE valuation!

Our team is ready to help you sell your home for the highest possible price ASAP






