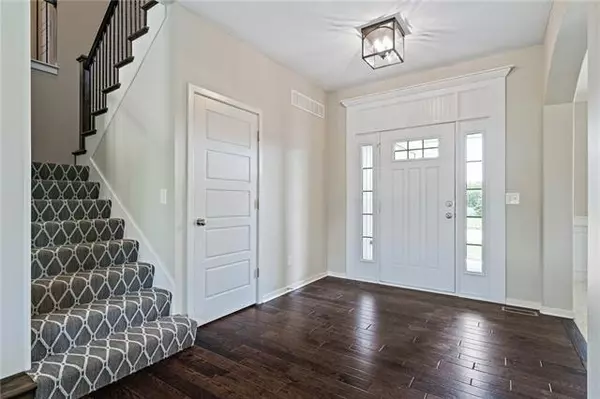$489,000
$489,000
For more information regarding the value of a property, please contact us for a free consultation.
10778 Harwick Olathe, KS 66061
5 Beds
4 Baths
3,128 SqFt
Key Details
Sold Price $489,000
Property Type Single Family Home
Sub Type Single Family Residence
Listing Status Sold
Purchase Type For Sale
Square Footage 3,128 sqft
Price per Sqft $156
Subdivision Woodland Manor
MLS Listing ID 2341600
Sold Date 10/15/21
Style Craftsman,Traditional
Bedrooms 5
Full Baths 4
HOA Fees $33/ann
Year Built 2016
Annual Tax Amount $6,274
Lot Size 9,947 Sqft
Lot Dimensions 75 x 133
Property Description
MULTIPLE OFFERS - Please send your Cleanest/Highest/Best terms by 9/5 at 5:00pm. Sellers plan on making a decision tonight. But, they reserve the right to do it sooner.
AWESOME FIND! True 5 bedroom, 4 full bath home! The 5th BR/4th BA is on the MAIN FLOOR! PERFECT FOR HOME OFFICE, PLAY ROOM or GUEST ROOM! Kitchen features all the “Right Stuff”: Huge, granite center-island with seating, stainless-steel appliances, enormous walk-in pantry, and a spacious breakfast room! Incredible master suite with sitting area and a spa-like bath! (Don’t get lost in the master closet!!!) Decorator-perfect spare bedrooms! Bonus loft & built-in bookcases in the upstairs hallway! Better & cheaper than building! (And, it’s ready to move into NOW!) Clean as a whistle: New carpet on main floor, fresh paint in most rooms! Great location in neighborhood! Just down a couple of doors from the pool! Privacy-fenced yard with sprinkler system & lots of evergreen & deciduous trees for shade and privacy. Covered Patio PLUS an extended patio section - BRING ON THE FIRE PIT! Large 3-car garage with EPOXY FLOOR! Unfinished basement, with 9 foot walls, leaves even more room to expand, and is stubbed for a 5th full bath! Come and get it!!!
Note: Room sizes are rounded. Some photos have been edited/enhanced. Buyer to verify all information.
Location
State KS
County Johnson
Rooms
Other Rooms Balcony/Loft, Breakfast Room, Den/Study, Main Floor BR, Mud Room, Office, Sitting Room
Basement true
Interior
Interior Features Ceiling Fan(s), Kitchen Island, Painted Cabinets, Pantry, Vaulted Ceiling, Walk-In Closet(s), Whirlpool Tub
Heating Forced Air
Cooling Electric
Flooring Carpet, Ceramic Floor, Wood
Fireplaces Number 1
Fireplaces Type Gas, Great Room
Equipment Back Flow Device
Fireplace Y
Appliance Dishwasher, Disposal, Humidifier, Microwave, Refrigerator, Built-In Electric Oven, Stainless Steel Appliance(s), Water Purifier, Water Softener
Laundry Bedroom Level, Upper Level
Exterior
Garage true
Garage Spaces 3.0
Fence Privacy, Wood
Amenities Available Pool
Roof Type Composition
Parking Type Attached, Garage Faces Front
Building
Lot Description Level, Sprinkler-In Ground
Entry Level 2 Stories
Sewer City/Public
Water Public
Structure Type Stone Trim,Stucco & Frame
Schools
Elementary Schools Meadow Lane
Middle Schools Prairie Trail
High Schools Olathe Northwest
School District Nan
Others
HOA Fee Include Trash
Ownership Private
Acceptable Financing Cash, Conventional, FHA, VA Loan
Listing Terms Cash, Conventional, FHA, VA Loan
Read Less
Want to know what your home might be worth? Contact us for a FREE valuation!

Our team is ready to help you sell your home for the highest possible price ASAP






