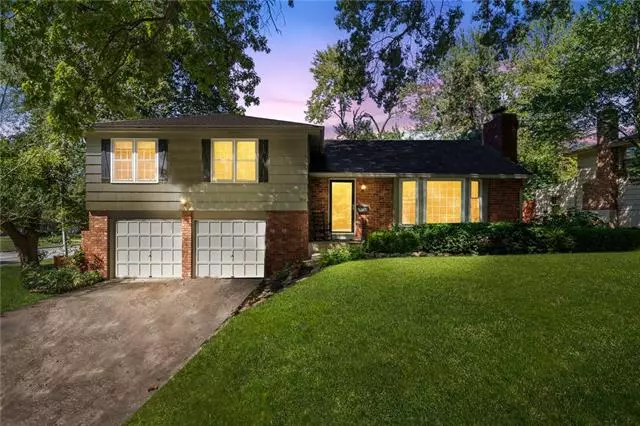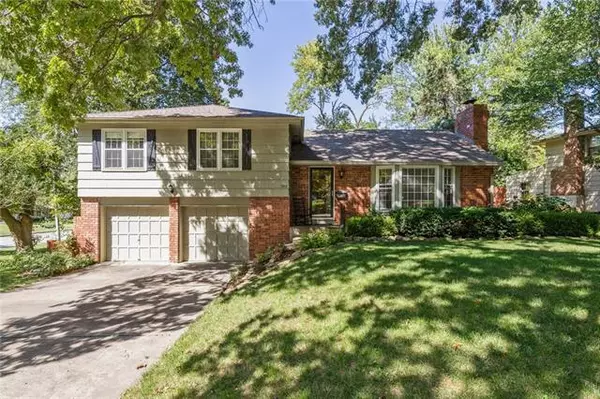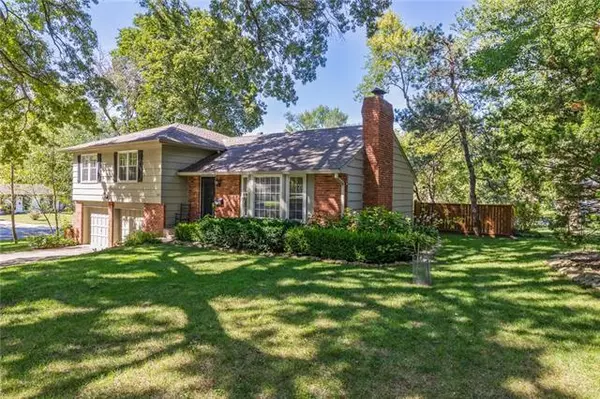$325,000
$325,000
For more information regarding the value of a property, please contact us for a free consultation.
5412 80th Prairie Village, KS 66208
3 Beds
2 Baths
1,661 SqFt
Key Details
Sold Price $325,000
Property Type Single Family Home
Sub Type Single Family Residence
Listing Status Sold
Purchase Type For Sale
Square Footage 1,661 sqft
Price per Sqft $195
Subdivision Corinth Hills
MLS Listing ID 2344331
Sold Date 11/04/21
Style Traditional
Bedrooms 3
Full Baths 2
HOA Fees $4/ann
Year Built 1958
Annual Tax Amount $3,164
Lot Size 0.291 Acres
Lot Dimensions 53 x 46 x 115 x 95 x 140
Property Description
Welcome Home to your Prairie Village Craftsman Dream! This home has been meticulously maintained from top to bottom. From the moment you walk into the Foyer, you'll see the care taken around every corner. The main level Living Room boasts a magnificent Masonry Fireplace, Wood Floor, & a Bay Picture Window overlooking the Mature Treed Front Yard. The Hardwood Floors continue into the Dining Room Moving complete with Crown Molding & a Door to the Outside Paver Patio in the Fenced Back Yard. The nearby Kitchen features Laminate Tile Floor, Stainless Steel Appliances - Microwave, Dishwasher, Stove, Refrigerator (STAYS!), a Goose Neck Nickel Faucet, a Spacious Pantry / Broom Closet, & Custom Hickory Stained Cabinets. Wooden Stair Treads lead upstairs to the Bedrooms. The Owner Suite features Hardwood Floors, a convenient Ceiling Fan, Shades, & a Private Bath with Tile Floor & a Custom Tiled Shower. Two Additional Bedrooms - both with Carpeted Floors, Ceiling Fans, & Shades/Blinds share the Hall Bath. The Hall Bath features a Tiled Floor & Shower / Tub Combination. A partially finished Lower Level Family Room can be found just down from the Two Car Garage - along with the Laundry Area.
Location
State KS
County Johnson
Rooms
Other Rooms Breakfast Room, Entry, Family Room
Basement true
Interior
Interior Features Ceiling Fan(s), Custom Cabinets, Pantry, Stained Cabinets, Walk-In Closet(s)
Heating Forced Air
Cooling Electric
Flooring Tile, Vinyl, Wood
Fireplaces Number 1
Fireplaces Type Living Room, Masonry
Fireplace Y
Appliance Dishwasher, Disposal, Dryer, Microwave, Refrigerator, Built-In Electric Oven, Stainless Steel Appliance(s), Washer
Laundry In Basement
Exterior
Garage true
Garage Spaces 2.0
Fence Metal, Privacy, Wood
Roof Type Composition
Parking Type Attached, Garage Faces Front
Building
Lot Description City Limits, Corner Lot, Treed
Entry Level Side/Side Split
Sewer City/Public
Water Public
Structure Type Brick Trim,Shingle/Shake
Schools
Elementary Schools Briarwood
Middle Schools Indian Hills
School District Nan
Others
Ownership Private
Acceptable Financing Cash, Conventional, FHA, VA Loan
Listing Terms Cash, Conventional, FHA, VA Loan
Read Less
Want to know what your home might be worth? Contact us for a FREE valuation!

Our team is ready to help you sell your home for the highest possible price ASAP






