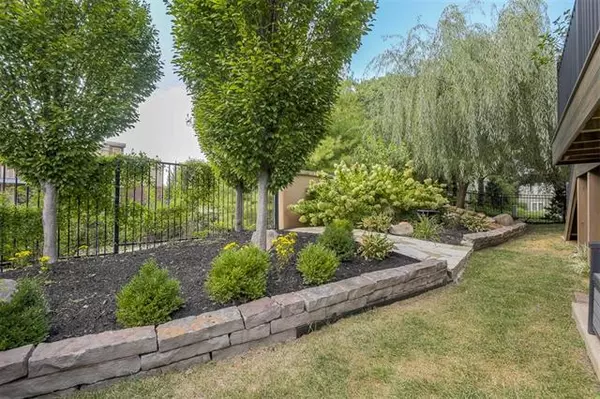$598,000
$598,000
For more information regarding the value of a property, please contact us for a free consultation.
15008 Ash Leawood, KS 66224
4 Beds
3 Baths
3,755 SqFt
Key Details
Sold Price $598,000
Property Type Single Family Home
Sub Type Villa
Listing Status Sold
Purchase Type For Sale
Square Footage 3,755 sqft
Price per Sqft $159
Subdivision Villas Of White Horse
MLS Listing ID 2348194
Sold Date 11/12/21
Style French,Traditional
Bedrooms 4
Full Baths 3
HOA Fees $200/mo
Year Built 2006
Annual Tax Amount $5,772
Lot Size 6,890 Sqft
Property Description
Welcome Home to Your Beautiful Patio Villa "Maintenance provided LIFESTYLE" Reverse Plan w/ private fenced oasis backyard w/ waterfall! Master + 2 Bedrooms on main level + Newly Finished Daylight Basement w/ STATE OF THE ART HOME THEATRE W/ TWO LEVEL TIERED SEATING (SEATS CONVEY) +++ 3 additional bedrooms, 1 full bath, rec room w/ CUSTOM BILLIARDS TABLE (STAYS W/ HOUSE) The Grand Entrance Welcomes You To The Main Floor With Hard Woods And Tall Ceilings. The enclosed porch leads to a FABULOUS DECK + DREAM PRIVATE BACKYARD. Open Kitchen w/ Granite Counters, Oversized Island, Stainless Steel Appliances, Refrigerator included, Breakfast Area And Walk-In Pantry. The Kitchen Leads To Your Lovely Screened Patio w/ fireplace & Deck the perfect spot to catch a sunset. The Master Suite is spacious w/ High Vaulted Ceiling, High-End Casement Windows And Ceiling Fan, Master Bath Is Generously Sized With A Huge Jetted Tub & Separate Walk-In Shower, Double Vanity Sink & Private Commode,& Spacious Master Closet. The Laundry Room Is Conveniently Located On The Main Floor For Easy Access. The Amazing Open And Bright ""DAYLIGHT" Lower Level Has Tall Ceilings Rec Room / Movie Room / THREE Generous Sized Bedrooms With Tall Ceilings, Walk-In Closets And A Full Updated Bath With Shower. There Is Still An Abundance Of Storage Area Left. The Exterior Is All Stucco, FENCED backyard offers Beauty & Privacy. This One Is Move In Ready, Available For Immediate Occupancy!! ALL TV'S CONVEY W/ PROPERTY 85 INCH in Great Room, 75 inch TV in Master + Pool Table +Refrigerator, Washer,& Dryer convey with property. The home theatre's 120 inch top of the line HD-4K Espon Projector & CUSTOM BILLIARDS TABLE will entertain & Delight everyone! YEARLY HOA fee of $830 for Pool, Clubhouse & Tennis Courts Close proximity to Ironhorse Public Golf Course, Shopping, Highways, & A rated public schools.
Location
State KS
County Johnson
Rooms
Other Rooms Breakfast Room, Den/Study, Enclosed Porch, Exercise Room, Great Room, Main Floor BR, Main Floor Master, Media Room, Recreation Room
Basement true
Interior
Interior Features Kitchen Island, Pantry, Walk-In Closet(s), Whirlpool Tub
Heating Forced Air
Cooling Electric
Flooring Carpet, Wood
Fireplaces Number 2
Fireplaces Type Gas, Great Room, Other, See Through
Fireplace Y
Laundry Laundry Room, Off The Kitchen
Exterior
Exterior Feature Storm Doors
Garage true
Garage Spaces 2.0
Fence Other
Amenities Available Clubhouse, Pool, Tennis Court(s)
Roof Type Tile
Parking Type Attached, Garage Faces Front
Building
Lot Description Cul-De-Sac, Sprinkler-In Ground, Treed
Entry Level Ranch,Reverse 1.5 Story
Sewer City/Public
Water Public
Structure Type Stucco
Schools
Elementary Schools Sunrise Point
Middle Schools Prairie Star
High Schools Blue Valley West
School District Nan
Others
HOA Fee Include Lawn Service,Management,Snow Removal,Street,Trash
Ownership Private
Acceptable Financing Cash, Conventional
Listing Terms Cash, Conventional
Read Less
Want to know what your home might be worth? Contact us for a FREE valuation!

Our team is ready to help you sell your home for the highest possible price ASAP






