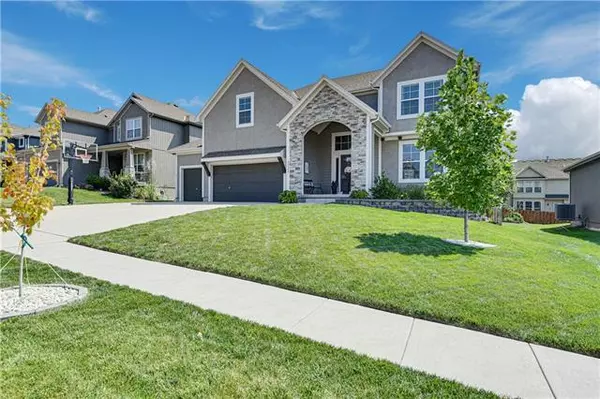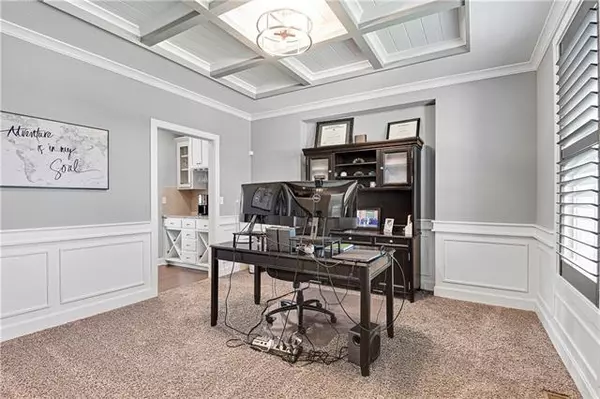$600,000
$600,000
For more information regarding the value of a property, please contact us for a free consultation.
20399 107th Olathe, KS 66061
4 Beds
4 Baths
3,001 SqFt
Key Details
Sold Price $600,000
Property Type Single Family Home
Sub Type Single Family Residence
Listing Status Sold
Purchase Type For Sale
Square Footage 3,001 sqft
Price per Sqft $199
Subdivision Woodland Manor
MLS Listing ID 2343729
Sold Date 11/22/21
Style Traditional
Bedrooms 4
Full Baths 3
Half Baths 1
HOA Fees $41/ann
Year Built 2017
Annual Tax Amount $6,774
Lot Size 8,750 Sqft
Property Description
Who here is a former model? Not you? But this home is! Not the runway type, but the WOW type! Gorgeous finishes and beautiful upgrades... from the coffered ceilings, to the exotic granite kitchen countertops. And we don't mean to brag, but this is one of the few homes to boast a FIRST FLOOR MASTER in Woodland Manor! So I guess boasting is bragging technically, but I digress. Of course there are stainless steel appliances, as you would expect nothing less from this home. A huge walk in closet and laundry room off the master bedroom, a mudroom off the garage entrance, and a HUGE open basement ready for your creative design skills to finish and create a perfect space for your family. Note: there is a small finished space under the stairs currently being used for an office, but you could turn it in to a reading nook, kids toy room, or mom or dad's secret hide-from-the-kids-when-you-need-a-time-out space. Your choice. We don't judge. And not one, but two outdoor entertaining areas for those neighborhood parties you will be throwing! It's almost a requirement in this neighborhood. Just kidding folks, but who doesn't love a party? From the kitchen/dining area, walk out and enjoy the cozy deck overlooking the fenced back yard, and a lower level patio to extend the party to the yardy. And Woodland Manor itself is known for its fun and welcoming homeowners. From celebrating holidays with over the top parades, to ice cream and margarita trucks at the pool, and holiday light decorations that would cause the electric meter to spin like a pinwheel in a wind storm! And did we mention that the home is walking distance to schools, restaurants and a WINERY? Can't get much better than that!
Location
State KS
County Johnson
Rooms
Other Rooms Balcony/Loft, Breakfast Room, Entry, Great Room, Main Floor Master, Mud Room
Basement true
Interior
Interior Features Ceiling Fan(s), Kitchen Island, Painted Cabinets, Pantry, Vaulted Ceiling, Walk-In Closet(s)
Heating Forced Air
Cooling Electric
Flooring Wood
Fireplaces Number 1
Fireplaces Type Gas, Great Room
Fireplace Y
Appliance Dishwasher, Disposal, Exhaust Hood, Microwave, Gas Range, Stainless Steel Appliance(s)
Laundry Main Level
Exterior
Garage true
Garage Spaces 3.0
Fence Wood
Amenities Available Pool, Trail(s)
Roof Type Composition
Parking Type Attached, Garage Door Opener, Garage Faces Front
Building
Lot Description Level, Sprinkler-In Ground
Entry Level 1.5 Stories
Sewer City/Public
Water Public
Structure Type Stucco & Frame
Schools
Elementary Schools Meadow Lane
Middle Schools Prairie Trail
High Schools Olathe Northwest
School District Nan
Others
Ownership Private
Acceptable Financing Cash, Conventional
Listing Terms Cash, Conventional
Read Less
Want to know what your home might be worth? Contact us for a FREE valuation!

Our team is ready to help you sell your home for the highest possible price ASAP






