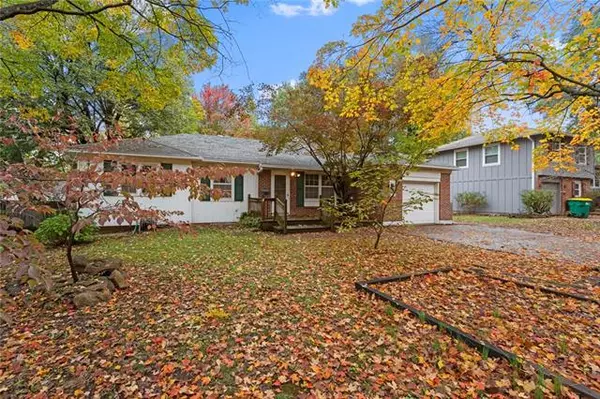$220,000
$220,000
For more information regarding the value of a property, please contact us for a free consultation.
7724 96 Overland Park, KS 66212
3 Beds
3 Baths
1,500 SqFt
Key Details
Sold Price $220,000
Property Type Single Family Home
Sub Type Single Family Residence
Listing Status Sold
Purchase Type For Sale
Square Footage 1,500 sqft
Price per Sqft $146
Subdivision Sylvan Grove
MLS Listing ID 2353920
Sold Date 12/16/21
Style Traditional
Bedrooms 3
Full Baths 3
Year Built 1964
Annual Tax Amount $2,618
Lot Size 10,027 Sqft
Lot Dimensions 80x126x79x126
Property Description
Mature trees abound in this welcoming neighborhood with nearby restaurants, grocery, & retail. Pull into your oversized driveway with extra parking, past trees with multiple colored Fall leaves & into your single car garage. An additional paved parking space is situated just outside with a private side garage entrance. Carry groceries in to the adjoining Living Room / Eat-In Kitchen. Kitchen features stained cabinetry, dual ovens - one is a convection oven, electric cooktop, hood fan, tile backsplash, & gooseneck faucet. Washer & dryer hookups are nearby (with a second laundry room in the finished lower level). The living room is enhanced with a masonry fireplace & walks out to the covered deck, metal raised deck gazebo, storage shed & metal fenced back yard. A hardwood floored family room adjoins the entry & leads down the wood floor hallway to the bedroom area. The owner suite is complete with a private bath with a shower. The two additional bedrooms share the hall bath with a shower / tub combination. The lower level features a spacious rec room / family room, full bath with separate shower, a large partially cedar storage room, & the second laundry room with built-in cabinetry & soaker sink.
Location
State KS
County Johnson
Rooms
Other Rooms Family Room, Main Floor BR, Main Floor Master
Basement true
Interior
Interior Features Pantry, Stained Cabinets
Heating Forced Air
Cooling Electric
Flooring Vinyl, Wood
Fireplaces Number 1
Fireplaces Type Living Room
Fireplace Y
Appliance Dishwasher, Disposal, Built-In Electric Oven
Laundry Lower Level, Main Level
Exterior
Exterior Feature Storm Doors
Garage true
Garage Spaces 1.0
Fence Metal
Roof Type Composition
Parking Type Attached, Garage Faces Front
Building
Entry Level Ranch
Sewer City/Public
Water Public
Structure Type Board/Batten
Schools
Elementary Schools Brookridge
Middle Schools Indian Woods
High Schools Sm South
School District Nan
Others
Ownership Private
Acceptable Financing Cash, Conventional
Listing Terms Cash, Conventional
Read Less
Want to know what your home might be worth? Contact us for a FREE valuation!

Our team is ready to help you sell your home for the highest possible price ASAP






