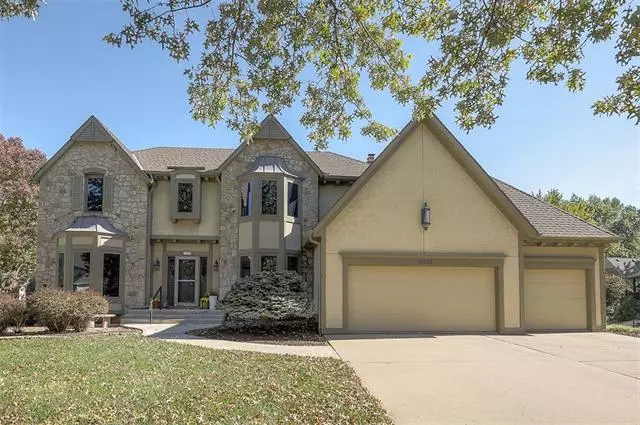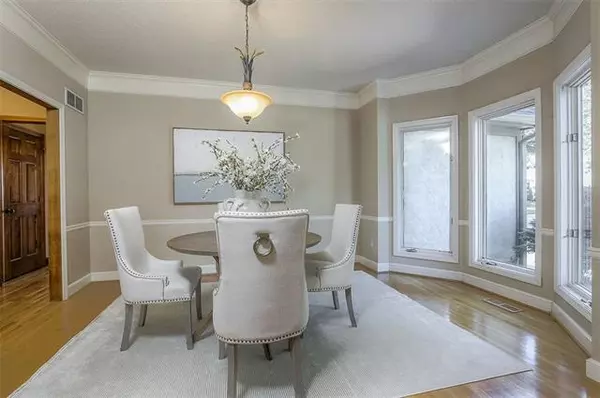$599,999
$599,999
For more information regarding the value of a property, please contact us for a free consultation.
11229 Rosewood Leawood, KS 66211
5 Beds
5 Baths
4,776 SqFt
Key Details
Sold Price $599,999
Property Type Single Family Home
Sub Type Single Family Residence
Listing Status Sold
Purchase Type For Sale
Square Footage 4,776 sqft
Price per Sqft $125
Subdivision Leawood Country Manor
MLS Listing ID 2351310
Sold Date 12/15/21
Style Traditional
Bedrooms 5
Full Baths 4
Half Baths 1
HOA Fees $79/ann
Year Built 1987
Annual Tax Amount $6,979
Lot Size 0.406 Acres
Property Description
Welcome home to this wonderful, well-established neighborhood. Drive down the tree-lined streets to find everything you would expect from Leawood. This custom two-story home has been well-maintained and is ready for your personal touches.
This traditional floorplan has room for everyone with an eat-in kitchen and hearth room, formal dining, living room, and main floor office. You'll also find the laundry room and half bath plus a divided stairway.
Upstairs you'll find a large primary suite with a fireplace, 2 large closets, and a spacious bath. 3 more bedrooms can be found upstairs, 2 of which have hardwood floors.
The walk-out, finished, lower level includes a rec room with a mini kitchen and plenty of space for games and entertainment. There is also a 5th bedroom and full bath.
The showstopper is an outdoor space with mature landscaping, lots of trees, screened porch, and an expansive deck.
Location
State KS
County Johnson
Rooms
Other Rooms Enclosed Porch, Fam Rm Gar Level, Formal Living Room, Great Room, Recreation Room
Basement true
Interior
Interior Features All Window Cover, Ceiling Fan(s), Kitchen Island, Pantry, Skylight(s), Walk-In Closet(s), Wet Bar, Whirlpool Tub
Heating Natural Gas
Cooling Electric
Flooring Carpet, Tile, Wood
Fireplaces Number 4
Fireplaces Type Family Room, Hearth Room, Master Bedroom, Recreation Room
Equipment Fireplace Screen, Intercom
Fireplace Y
Appliance Cooktop, Dishwasher, Disposal, Humidifier, Microwave, Built-In Electric Oven, Trash Compactor
Laundry Laundry Room, Main Level
Exterior
Exterior Feature Storm Doors
Garage true
Garage Spaces 3.0
Fence Partial
Amenities Available Play Area, Pool, Trail(s)
Roof Type Composition
Parking Type Attached
Building
Lot Description City Limits, Level, Sprinkler-In Ground, Treed
Entry Level 2 Stories
Sewer City/Public
Water Public
Structure Type Stone Veneer,Stucco
Schools
High Schools Blue Valley North
School District Nan
Others
HOA Fee Include Trash
Ownership Private
Acceptable Financing Cash, Conventional, FHA, VA Loan
Listing Terms Cash, Conventional, FHA, VA Loan
Read Less
Want to know what your home might be worth? Contact us for a FREE valuation!

Our team is ready to help you sell your home for the highest possible price ASAP






