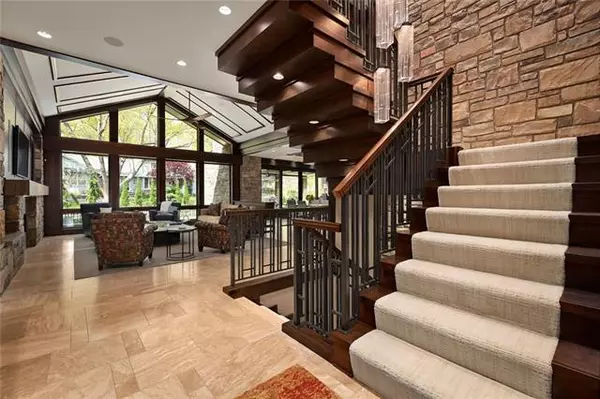$2,295,000
$2,295,000
For more information regarding the value of a property, please contact us for a free consultation.
9400 Ensley Leawood, KS 66206
4 Beds
6 Baths
4,514 SqFt
Key Details
Sold Price $2,295,000
Property Type Single Family Home
Sub Type Single Family Residence
Listing Status Sold
Purchase Type For Sale
Square Footage 4,514 sqft
Price per Sqft $508
Subdivision Leawood Hills West
MLS Listing ID 2353833
Sold Date 01/06/22
Style Contemporary,Craftsman
Bedrooms 4
Full Baths 4
Half Baths 2
HOA Fees $18/ann
Year Built 2019
Annual Tax Amount $16,029
Lot Size 0.370 Acres
Property Description
Magnificent! One of a Kind perfection! Frank Lloyd Wright Inspired Home "Bringing the outside in & the inside out". Truly One of a Kind Custom Built Home by Befort Construction designed by Mark Bourne, Elswood Smith Carlson Architects. No details left out--Beautiful Walnut Wood trim throughout, Custom Doors, Cabinets, Stone Wall Features including stone fireplace mantel trimmed with copper. All accented with Art Deco touches! Gorgeous Floor to ceiling Windows and sliding doors opening to the outside for seamless entertaining! Gourmet Kitchen equipped with Wolfe---6 Burner range, copper hood, subzero appliances, Seura TV, Walk-in Pantry. Elaborate Audio/Visual System installed by Echo Systems; Ketra Lighting, Full home Kohler Generator, RoseWater Energy Hub; Radiated Heated Floors on main floor, lower level, driveway, garage, sidewalk; Automated Blinds; 12 Televisions staying w/the home; 3-Car Garage. The list of Features is extensive--Please see attached Feature List! This home cost well over $3 Million to build---truly one of the most incredible homes you will ever see! You need to see it to appreciate how magnificent it really is! Don't miss this opportunity!
Location
State KS
County Johnson
Rooms
Other Rooms Balcony/Loft, Den/Study, Entry, Great Room, Main Floor Master, Mud Room, Office, Recreation Room, Sitting Room
Basement Basement BR, Concrete, Egress Window(s), Finished
Interior
Interior Features Custom Cabinets, Kitchen Island, Pantry, Smart Thermostat, Stained Cabinets, Vaulted Ceiling, Walk-In Closet(s), Wet Bar
Heating Forced Air, Zoned
Cooling Electric, Zoned
Flooring Carpet, Slate/Marble
Fireplaces Number 3
Fireplaces Type Great Room, Other, Recreation Room
Fireplace Y
Appliance Dishwasher, Disposal, Double Oven, Dryer, Exhaust Hood, Humidifier, Microwave, Refrigerator, Gas Range, Stainless Steel Appliance(s), Washer, Water Purifier, Water Softener
Laundry Main Level, Off The Kitchen
Exterior
Exterior Feature Outdoor Kitchen
Garage true
Garage Spaces 3.0
Roof Type Composition
Parking Type Attached, Garage Faces Front, Garage Faces Side
Building
Lot Description Sprinkler-In Ground, Treed
Entry Level 1.5 Stories
Sewer City/Public
Water Public
Structure Type Stone & Frame
Schools
Elementary Schools Corinth
Middle Schools Indian Hills
High Schools Sm East
School District Nan
Others
Ownership Private
Acceptable Financing Cash, Conventional
Listing Terms Cash, Conventional
Read Less
Want to know what your home might be worth? Contact us for a FREE valuation!

Our team is ready to help you sell your home for the highest possible price ASAP






