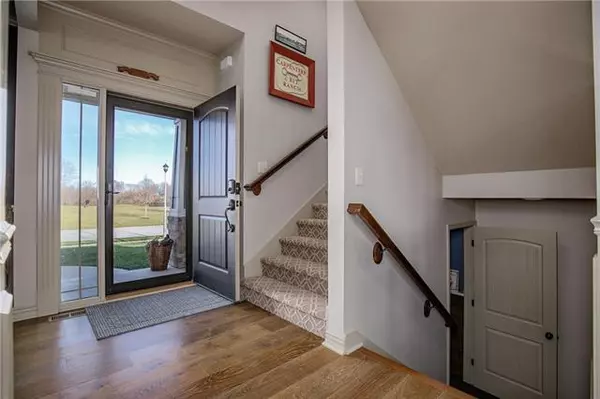$500,000
$500,000
For more information regarding the value of a property, please contact us for a free consultation.
16381 165th Olathe, KS 66062
4 Beds
5 Baths
3,253 SqFt
Key Details
Sold Price $500,000
Property Type Single Family Home
Sub Type Single Family Residence
Listing Status Sold
Purchase Type For Sale
Square Footage 3,253 sqft
Price per Sqft $153
Subdivision Stonebridge Trails
MLS Listing ID 2357136
Sold Date 01/27/22
Style Traditional
Bedrooms 4
Full Baths 4
Half Baths 1
HOA Fees $50/ann
Year Built 2011
Annual Tax Amount $5,959
Lot Size 10,425 Sqft
Property Description
This beautiful home has been incredibly cared for and maintained. Recent upgrades including, hardwood throughout first floor, upstairs hall and master bedroom, upgraded fixtures, new stairway carpet, and new interior and exterior paint. The kitchen features a large island with granite tops, ample prep space, a huge walk-in pantry and a dry bar serving space. The master suite includes a large dual-headed shower, as well as a spacious walk-in closet and laundry accessible from master bath. The family room features a stunning, must see, custom wet bar, fireplace and 4th full bath. Space in the unfinished portion to add a 5th conforming bedroom (egress window). Enjoy your evenings on the cozy screened patio featuring a handcrafted wood burning fireplace. Or relax on the paver patio and enjoy the pristine, landscaped yard (with in-ground sprinkler).
Stonebridge offers a robust amenities package that includes 4 pools, fitness center, club house, walking trails, sports courts and family events throughout the year.
Spring Hill Schools – Woodland Spring Middle School is adjacent to Prairie Creek Elementary School, a 2020 recipient of the National Blue Ribbon Schools Award. Both schools are within walking distance.
Location
State KS
County Johnson
Rooms
Other Rooms Family Room
Basement true
Interior
Interior Features All Window Cover, Ceiling Fan(s), Kitchen Island, Pantry, Walk-In Closet(s), Wet Bar, Whirlpool Tub
Heating Natural Gas, Heat Pump
Cooling Electric, Heat Pump
Flooring Carpet, Tile, Wood
Fireplaces Number 3
Fireplaces Type Basement, Great Room, Other, Zero Clearance
Equipment Back Flow Device
Fireplace Y
Appliance Dishwasher, Disposal, Humidifier, Microwave
Laundry Laundry Room, Upper Level
Exterior
Garage true
Garage Spaces 3.0
Fence Wood
Amenities Available Clubhouse, Exercise Room, Other, Party Room, Pool, Tennis Court(s), Trail(s)
Roof Type Composition
Parking Type Attached, Garage Faces Front
Building
Lot Description City Lot, Level
Entry Level 2 Stories
Sewer City/Public
Water Public
Structure Type Stucco & Frame
Schools
Elementary Schools Prairie Creek
Middle Schools Woodland Spring
High Schools Spring Hill
School District Nan
Others
Ownership Private
Acceptable Financing Cash, Conventional, FHA, VA Loan
Listing Terms Cash, Conventional, FHA, VA Loan
Read Less
Want to know what your home might be worth? Contact us for a FREE valuation!

Our team is ready to help you sell your home for the highest possible price ASAP






