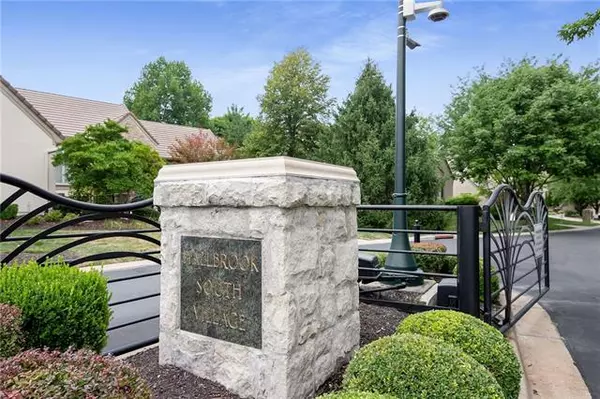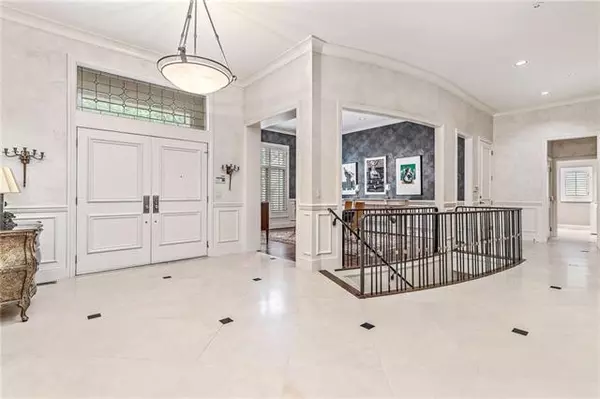$1,195,000
$1,195,000
For more information regarding the value of a property, please contact us for a free consultation.
2107 116th Leawood, KS 66211
3 Beds
5 Baths
5,918 SqFt
Key Details
Sold Price $1,195,000
Property Type Single Family Home
Sub Type Villa
Listing Status Sold
Purchase Type For Sale
Square Footage 5,918 sqft
Price per Sqft $201
Subdivision Hallbrook
MLS Listing ID 2333221
Sold Date 02/15/22
Style French,Traditional
Bedrooms 3
Full Baths 3
Half Baths 2
HOA Fees $466/qua
Year Built 1998
Annual Tax Amount $12,367
Lot Size 0.291 Acres
Property Description
RARE OPPORTUNITY! DISCOVER ONE OF THE LARGEST VILLAS IN THIS GATED, SECURE, BEAUTIFUL, HALLBROOK SOUTH VILLAGE COMMUNITY, detailed by award-winning interior designer. Checks every box: ELEVATOR! oversized garages! expansive 1st-floor living spaces! incredi-master suite with ROOM-SIZED CLOSET! screened porch! And steps away from the Hallbrook country club, fitness center, tennis courts, pool and golf course. Timeless Country French villa was designed to pamper you by one of the Metro's finest architects, Rick Jones, NSPJ, and constructed with care by Builder Lyle Holthaus. Interiors and custom cabinetry in the Biedermeier style were drawn and commissioned by award-winning designer Bob Goldstein. The spacious first-floor offers a limestone Grand Entry, volume ceilings with rich crown moldings, hardwood floors, ambient and art lighting, custom "furniture-quality" built-in bars, entertainment cabinetry, Plantation shutters. Private master wing includes a library/study beyond compare with half-bath, a grand Master Bedroom suite with luxurious bath. Chef's kitchen with cabinetry galore and granite island walks out onto a screened porch and lush, private yard. Take the ELEVATOR to the casual entertaining spaces in the lower-level, featuring 2 guest suites, family room with fireplace and wetbar, ginormous cedar closet, and mega-storage. Discover a villa that truly answers every need, and is just waiting for you to make an offer we can't refuse. Security gates and cameras, private streets, carefree living...this move will be the best decision you've ever made.
Location
State KS
County Johnson
Rooms
Other Rooms Enclosed Porch, Entry, Fam Rm Main Level, Family Room, Library, Main Floor Master
Basement true
Interior
Interior Features All Window Cover, Cedar Closet, Ceiling Fan(s), Custom Cabinets, Kitchen Island, Stained Cabinets, Walk-In Closet(s)
Heating Forced Air, Zoned
Cooling Electric, Zoned
Flooring Carpet, Ceramic Floor, Wood
Fireplaces Number 3
Fireplaces Type Great Room
Equipment Back Flow Device
Fireplace Y
Appliance Cooktop, Dishwasher, Disposal, Double Oven, Microwave, Refrigerator
Laundry Laundry Room, Off The Kitchen
Exterior
Garage true
Garage Spaces 2.0
Roof Type Tile
Parking Type Attached, Garage Door Opener, Garage Faces Side
Building
Entry Level Reverse 1.5 Story
Sewer City/Public
Water Public
Structure Type Stucco
Schools
Elementary Schools Leawood
Middle Schools Leawood Middle
High Schools Blue Valley North
School District Nan
Others
HOA Fee Include Lawn Service,Management,Snow Removal,Street,Trash
Ownership Estate/Trust
Acceptable Financing Cash, Conventional
Listing Terms Cash, Conventional
Special Listing Condition As Is
Read Less
Want to know what your home might be worth? Contact us for a FREE valuation!

Our team is ready to help you sell your home for the highest possible price ASAP






