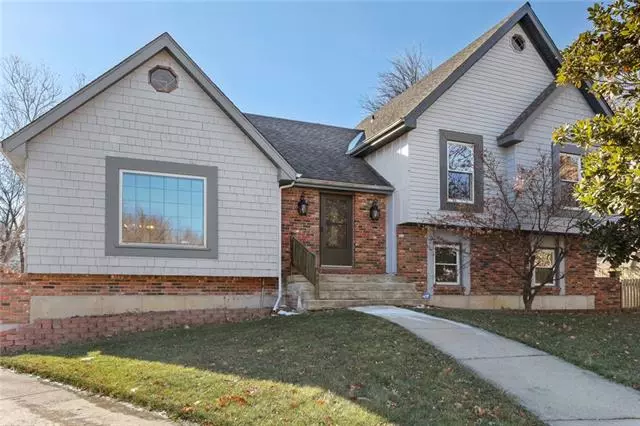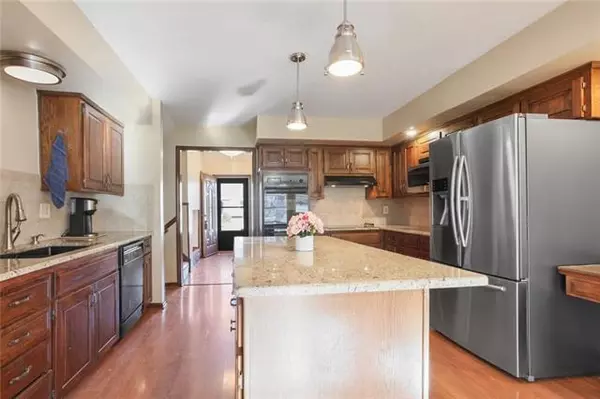$330,000
$330,000
For more information regarding the value of a property, please contact us for a free consultation.
1801 Sleepy Hollow Olathe, KS 66062
4 Beds
3 Baths
2,371 SqFt
Key Details
Sold Price $330,000
Property Type Single Family Home
Sub Type Single Family Residence
Listing Status Sold
Purchase Type For Sale
Square Footage 2,371 sqft
Price per Sqft $139
Subdivision Sheridan Bridge
MLS Listing ID 2359439
Sold Date 02/17/22
Style Traditional
Bedrooms 4
Full Baths 2
Half Baths 1
Year Built 1975
Annual Tax Amount $3,584
Property Description
Well maintained home offers convenient location, near highways, schools and approximately 26 mile Indian Creek walking/biking trail. Enjoy the view of this .56 acre lot from the large all season sun room! Updated Kitchen features granite countertops and a moveable Island for plenty of storage! Family room features a brand new wood burning fireplace insert and a lookout to the main level. Master bedroom has vaulted ceilings, dual closets and a walk in ceramic tiled shower in the bathroom! This home boasts endless storage with a HUGE attic space, oversized 2-car garage with a work area and a bonus room behind the garage which would make for a cozy and quiet office space, or 5th non-conforming bedroom! Outdoors, you have an extra large drive for ample parking space. The fenced backyard is your own private park, with mature trees, garden space and a 10x12 shed with a skylight and loft storage! Students will attend Havencroft Elementary, Indian Trail Middle and Olathe South High School.
Location
State KS
County Johnson
Rooms
Other Rooms Family Room, Sun Room
Basement true
Interior
Interior Features Kitchen Island
Heating Forced Air
Cooling Electric
Flooring Carpet, Laminate, Tile
Fireplaces Number 1
Fireplaces Type Basement, Wood Burning
Fireplace Y
Appliance Dishwasher, Double Oven, Microwave, Refrigerator
Laundry In Basement
Exterior
Garage true
Garage Spaces 2.0
Fence Metal, Partial, Privacy
Roof Type Composition
Parking Type Attached, Basement, Garage Door Opener, Garage Faces Rear
Building
Lot Description City Limits, Treed
Entry Level Side/Side Split
Sewer City/Public
Water Public
Structure Type Metal Siding
Schools
Elementary Schools Havencroft
Middle Schools Indian Trail
High Schools Olathe South
School District Nan
Others
Ownership Private
Acceptable Financing Cash, Conventional, FHA, VA Loan
Listing Terms Cash, Conventional, FHA, VA Loan
Read Less
Want to know what your home might be worth? Contact us for a FREE valuation!

Our team is ready to help you sell your home for the highest possible price ASAP






