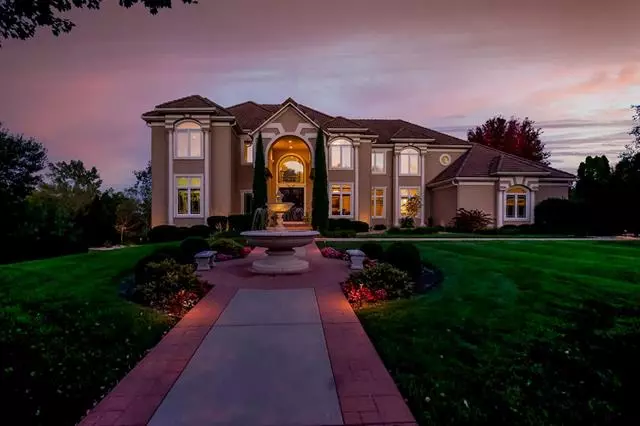$1,699,950
$1,699,950
For more information regarding the value of a property, please contact us for a free consultation.
14563 Granada Overland Park, KS 66224
6 Beds
7 Baths
9,430 SqFt
Key Details
Sold Price $1,699,950
Property Type Single Family Home
Sub Type Single Family Residence
Listing Status Sold
Purchase Type For Sale
Square Footage 9,430 sqft
Price per Sqft $180
Subdivision Pavilions
MLS Listing ID 2350722
Sold Date 03/03/22
Style Traditional
Bedrooms 6
Full Baths 5
Half Baths 2
HOA Fees $94/ann
Year Built 1999
Annual Tax Amount $20,159
Lot Size 0.982 Acres
Property Description
Gorgeous refresh on a quiet secluded estate on acreage in the heart of Leawood. Move right into this stunning home that offers incredible curb appeal with set back footprint on a cul-de-sac lot. Gorgeous fountain welcomes you into this secluded oasis. The whole house has been remodeled in the last year. The gorgeous entry offers a custom glass ceiling entry, lovely 2 story entry with custom staircase with new spindles. Wonderful 1st floor office offers crisp wood work and new carpet. The incredible kitchen has received a recent overhaul with Fresh painted cabinets, new backsplash, some new appliances, oversized island opening to the hearth room, eat-in kitchen area & more. Dont miss the screened in patio off the hearth room. Incredible architecture offering a great flow from room to room. Gorgeous formal dining room with see through fireplace to the great room with incredible detail. The first floor master is a masterpiece with sitting room and custom master bathroom. Lovely neutral decor with incredible views of the lucious lot. The remodeled master bathroom offers great space with large walk-in closet. Generous 2nd bedrooms with private baths and walk-in closets. Great loft area. Incredible lower level offers a total overhaul with new flooring, paint, refreshed wet bar, Fresh painted 2nd kithcen cabinets, new appliances, . Dont miss the extra rec space, game room and great flex space. So much new in the last couple years. New interior paint, some new light fixtures, New carpet on 2nd floor, Remodeled kitchen, 1/2 bath and master bath, Added sheer blinds and window coverings, new wine tasting room, 3 new garage doors, triple zoned HVAC- 2 new, tile roof and so much more! Dont pass this by!
Location
State KS
County Johnson
Rooms
Other Rooms Balcony/Loft, Breakfast Room, Family Room, Formal Living Room, Main Floor Master, Office, Recreation Room, Sauna, Sitting Room, Sun Room
Basement true
Interior
Interior Features Ceiling Fan(s), Kitchen Island, Pantry, Sauna, Smart Thermostat, Vaulted Ceiling, Walk-In Closet(s), Wet Bar
Heating Natural Gas, Zoned
Cooling Electric, Zoned
Flooring Carpet, Tile, Wood
Fireplaces Number 5
Fireplaces Type Dining Room, Hearth Room, Living Room, Master Bedroom, Recreation Room, See Through
Equipment See Remarks
Fireplace Y
Appliance Dishwasher, Disposal, Double Oven, Exhaust Hood, Microwave, Built-In Oven, Built-In Electric Oven, Gas Range, Stainless Steel Appliance(s)
Laundry Main Level, Upper Level
Exterior
Garage true
Garage Spaces 3.0
Fence Metal
Amenities Available Pool
Roof Type Concrete,Tile
Parking Type Attached, Garage Door Opener, Garage Faces Side
Building
Lot Description Cul-De-Sac, Estate Lot, Sprinkler-In Ground, Treed
Entry Level 1.5 Stories
Sewer City/Public
Water Public
Structure Type Stucco
Schools
Elementary Schools Prairie Star
Middle Schools Prairie Star
High Schools Blue Valley
School District Nan
Others
HOA Fee Include Curbside Recycle,Trash
Ownership Private
Acceptable Financing Cash, Conventional
Listing Terms Cash, Conventional
Read Less
Want to know what your home might be worth? Contact us for a FREE valuation!

Our team is ready to help you sell your home for the highest possible price ASAP






