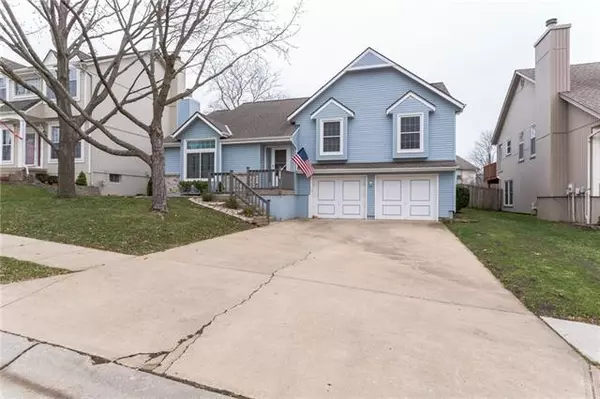$315,000
$315,000
For more information regarding the value of a property, please contact us for a free consultation.
15113 131st Olathe, KS 66062
4 Beds
3 Baths
3,498 SqFt
Key Details
Sold Price $315,000
Property Type Single Family Home
Sub Type Single Family Residence
Listing Status Sold
Purchase Type For Sale
Square Footage 3,498 sqft
Price per Sqft $90
Subdivision Yorkshire
MLS Listing ID 2359729
Sold Date 02/11/22
Style Traditional
Bedrooms 4
Full Baths 2
Half Baths 1
HOA Fees $15/ann
Year Built 1988
Annual Tax Amount $3,806
Lot Size 6,158 Sqft
Lot Dimensions 60'x100'
Property Description
Welcome home to this clean, well maintained property in an ideal location. When visiting this home you will notice soaring ceilings and wide open space. This home features an updated kitchen, deck, master bath and basement. Newer carpet in the upper levels, brand new carpet in the lower. Large bedrooms throughout the home, and an especially large 4th bedroom and 1/2 bath have been added to the basement that can be great for guests, a home office, or hobby space. The oversized family room is great for entertaining, movies, or even a rec room. This floor plan has so much space you won't know what to do with it all! If that isn't enough for you to fall in love, schools, groceries, restaurants, and more all within a mile of this spectacular home!
This home is ready for new owners to live and love the space. All appliances are staying including W/D. Check out sellers disclosure for details on when things were replaced, or remodeled. You won't be disappointed.
Location
State KS
County Johnson
Rooms
Other Rooms Fam Rm Gar Level, Family Room
Basement true
Interior
Interior Features All Window Cover, Ceiling Fan(s), Painted Cabinets, Vaulted Ceiling, Walk-In Closet(s)
Heating Electric, Heat Pump
Cooling Electric, Heat Pump
Flooring Carpet, Ceramic Floor, Other
Fireplaces Number 1
Fireplaces Type Living Room
Fireplace Y
Appliance Dishwasher, Disposal, Dryer, Microwave, Refrigerator, Built-In Electric Oven, Stainless Steel Appliance(s), Washer
Laundry In Basement, Lower Level
Exterior
Garage true
Garage Spaces 2.0
Fence Wood
Roof Type Composition
Parking Type Attached, Basement
Building
Lot Description City Limits, City Lot, Sprinkler-In Ground
Entry Level Front/Back Split
Sewer City/Public
Water Public
Structure Type Brick Trim,Vinyl Siding
Schools
Elementary Schools Indian Creek
Middle Schools Pioneer Trail
High Schools Olathe East
School District Nan
Others
Ownership Private
Acceptable Financing Cash, Conventional, FHA, USDA Loan, VA Loan
Listing Terms Cash, Conventional, FHA, USDA Loan, VA Loan
Read Less
Want to know what your home might be worth? Contact us for a FREE valuation!

Our team is ready to help you sell your home for the highest possible price ASAP






