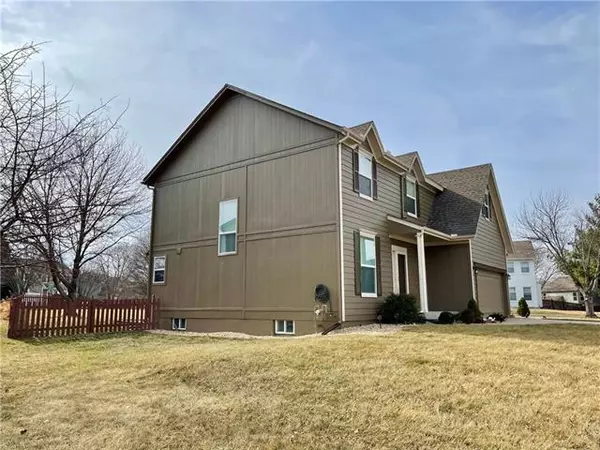$369,950
$369,950
For more information regarding the value of a property, please contact us for a free consultation.
14438 S Rene ST Olathe, KS 66062
4 Beds
4 Baths
2,572 SqFt
Key Details
Sold Price $369,950
Property Type Single Family Home
Sub Type Single Family Residence
Listing Status Sold
Purchase Type For Sale
Square Footage 2,572 sqft
Price per Sqft $143
Subdivision Parkwood Hills
MLS Listing ID 2365351
Sold Date 03/24/22
Style Traditional
Bedrooms 4
Full Baths 3
Half Baths 1
HOA Fees $29/ann
Year Built 1996
Annual Tax Amount $4,210
Lot Size 11137.000 Acres
Acres 11137.0
Property Description
This gorgeous 2-story home sits in a treed and spacious corner lot. Walking distance from the neighborhood pool. just walk out the backyard gate and across the common green space. The home offers so many great features. First of all, an open kitchen and living room concept makes the whole living space bigger and brighter. 8 tall windows on the west wall give the living space tremendous natural light. The kitchen has lots of built-in cabinets for storage and pull-out shelves in the pantry. Stainless appliances paired with a professional-grade rangehood (suck smoke and oil out of the house while cooking) give the chef a more joyful cooking experience. Large granite countertop throughout the kitchen with a breakfast area. The entire house has vinyl double glass thermal windows. The sellers have replaced the floor for the entire house after they moved in.
Frieze carpet on the 2nd floor. The master bedroom has a tray ceiling and double door direct access to one of the bedrooms. Double granite top vanity in the master bathroom and a large master closet. All four bedrooms have walk-in closets. Two laundry rooms, one on the first floor, one in the basement. All windows on the 1st and 2nd floor have high-quality blinds.
The newly finished basement can be used as an entertainment center. High-quality wood floor throughout the space. It has three additional rooms for storage or new owner's imagination, it also features a large full bathroom. The spacious 2-car garage has a lot of built-in shelves for storage.
The house is 0.7 mile from Liberty View Elementary, 5.5 miles from Pleasant Ridge Middle School, and 5.9 miles from Blue Valley West High School.
Nearest:
Walmart (2 miles), Hy-Vee (2 miles)
Fire Station Olathe Fire Department Station 3 (1.2 miles)
Olathe Indian Creek Library (3.4 miles)
Post Office (2 miles)
Black Bob Park (1.4 miles)
Location
State KS
County Johnson
Rooms
Other Rooms Breakfast Room, Great Room
Basement true
Interior
Interior Features Ceiling Fan(s), Kitchen Island, Pantry, Prt Window Cover, Vaulted Ceiling, Walk-In Closet(s)
Heating Forced Air
Cooling Electric
Flooring Carpet, Wood
Fireplaces Number 1
Fireplaces Type Gas Starter, Great Room
Fireplace Y
Appliance Dishwasher, Disposal, Exhaust Hood, Built-In Electric Oven, Stainless Steel Appliance(s)
Laundry Main Level
Exterior
Exterior Feature Storm Doors
Garage true
Garage Spaces 2.0
Fence Wood
Amenities Available Pool
Roof Type Composition
Parking Type Attached, Garage Door Opener
Building
Lot Description Adjoin Greenspace, Corner Lot, Level, Treed
Entry Level 2 Stories
Sewer City/Public
Water Public
Structure Type Board/Batten
Schools
Elementary Schools Liberty View
Middle Schools Pleasant Ridge
High Schools Blue Valley West
School District Nan
Others
HOA Fee Include Curbside Recycle, Trash
Ownership Private
Acceptable Financing Cash, Conventional, VA Loan
Listing Terms Cash, Conventional, VA Loan
Read Less
Want to know what your home might be worth? Contact us for a FREE valuation!

Our team is ready to help you sell your home for the highest possible price ASAP






