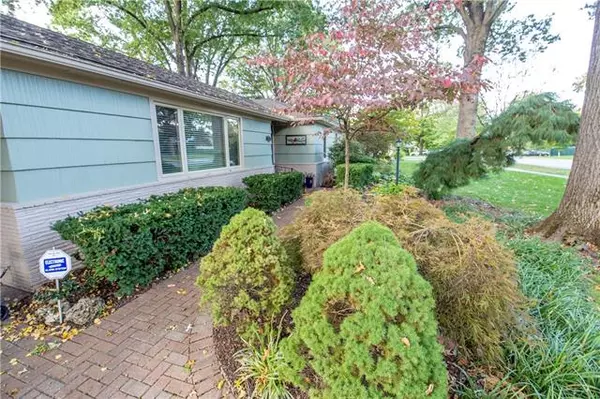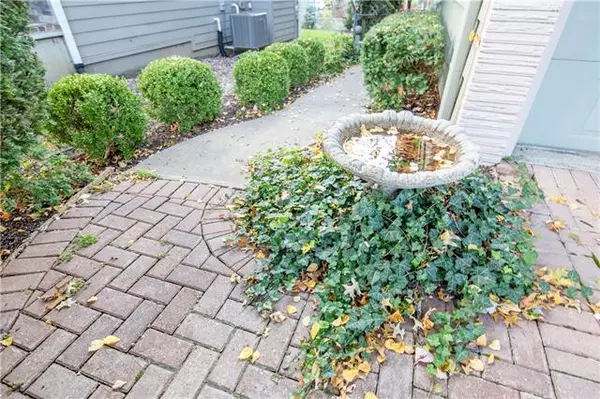$467,000
$467,000
For more information regarding the value of a property, please contact us for a free consultation.
3209 W 71st ST Prairie Village, KS 66208
2 Beds
3 Baths
2,069 SqFt
Key Details
Sold Price $467,000
Property Type Single Family Home
Sub Type Single Family Residence
Listing Status Sold
Purchase Type For Sale
Square Footage 2,069 sqft
Price per Sqft $225
Subdivision Prairie Hills
MLS Listing ID 2364279
Sold Date 04/01/22
Style Traditional
Bedrooms 2
Full Baths 3
HOA Fees $2/ann
Year Built 1953
Annual Tax Amount $4,481
Lot Size 10850.000 Acres
Acres 10850.0
Lot Dimensions 88x125x85x123
Property Description
WOW! SUPER CHARMING PRAIRIE VILLAGE RANCH HOME! DELIGHTFULLY LANDSCAPED home with Japanese Maple tree, bushes and flowers in front. Fresh mulch just put down. Has SPRINKLER SYSTEM. Peaceful relaxing back yard with patio and lush landscaping all around! You will feel right at home in this slice of heaven. CHEERFUL BRIGHT sunroom in back that is perfect to sit and enjoy a cup of tea or coffee! So many birds to see and enjoy. LAUNDRY ON MAIN LEVEL OFF OF KITCHEN. MAIN LEVEL LIVING with spacious master bedroom, updated master bathroom/ low entry shower and pretty tile work. Large living room with fireplace (note original brick behind tile), built in shelves and hardwood floors. HVAC 5 yrs old Lennox brand. LOVELY kitchen to entertain with attached dining room for dinner parties or friends over! Painted kitchen cabinets. Both Bedrooms on the first floor are over-sized plus there are 2 non-conforming bedrooms in the basement plus bathroom. The basement rooms can be used as a large living room, bonus room, office or whatever you are needing. Unfinished basement area is great for storage. Back yard has a nice shed that stays and is perfect for yard tools and a mower. CHARMING brick paver driveway! This house is WONDERFUL and you'll feel right at home once you walk in. Close to shopping, restaurants, coffee shops and more! PERFECT location. Note HARDWOOD FLOORS under carpet in both bedrooms, closets and living room. ALL APPLIANCES STAY including Washer & Dryer. Most windows are switched out to thermal pane. Closet by dining has steps and can add dormer bedrooms later. There are additional hookups for washer and dryer in the basement behind door by steps.
Location
State KS
County Johnson
Rooms
Other Rooms Sun Room
Basement true
Interior
Interior Features Ceiling Fan(s), Custom Cabinets, Painted Cabinets, Pantry, Walk-In Closet(s)
Heating Forced Air, Natural Gas
Cooling Electric
Flooring Carpet, Wood
Fireplaces Number 1
Fireplaces Type Gas Starter, Living Room
Fireplace Y
Appliance Dishwasher, Disposal, Freezer, Microwave, Built-In Electric Oven, Washer
Laundry Main Level, Off The Kitchen
Exterior
Exterior Feature Storm Doors
Garage true
Garage Spaces 2.0
Fence Wood
Roof Type Composition
Parking Type Attached, Garage Faces Front
Building
Lot Description Treed
Entry Level Ranch
Sewer City/Public
Water Public
Structure Type Shingle/Shake
Schools
Elementary Schools Belinder
Middle Schools Indian Hills
High Schools Sm East
School District Nan
Others
HOA Fee Include Trash
Ownership Private
Acceptable Financing Cash, Conventional, FHA, VA Loan
Listing Terms Cash, Conventional, FHA, VA Loan
Read Less
Want to know what your home might be worth? Contact us for a FREE valuation!

Our team is ready to help you sell your home for the highest possible price ASAP






