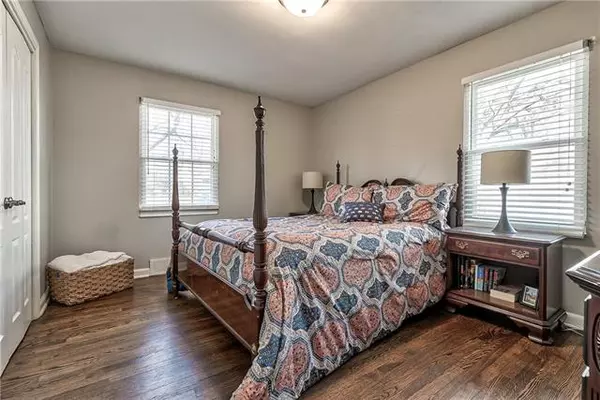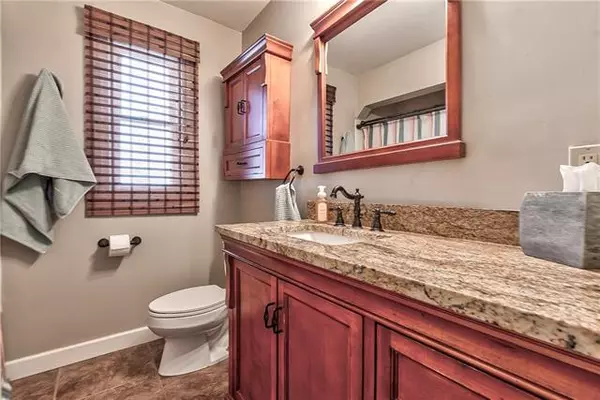$360,000
$360,000
For more information regarding the value of a property, please contact us for a free consultation.
2423 W 75th PL Prairie Village, KS 66208
3 Beds
2 Baths
1,523 SqFt
Key Details
Sold Price $360,000
Property Type Single Family Home
Sub Type Single Family Residence
Listing Status Sold
Purchase Type For Sale
Square Footage 1,523 sqft
Price per Sqft $236
Subdivision Meadow Lake
MLS Listing ID 2368286
Sold Date 04/08/22
Style Cape Cod
Bedrooms 3
Full Baths 2
Year Built 1952
Annual Tax Amount $4,183
Lot Size 9043.000 Acres
Acres 9043.0
Property Description
TURN KEY!! Warm, inviting Cape Cod updated from ceiling to floor. New front entry way tile leads to updated living room complete with shiplap wall and new stone surround around fireplace. Dining rooms has french doors leading to serene 3 season room and huge fully fenced, back yard. Updated kitchen with granite, white cabinets and features LARGE WALK IN pantry with coffee bar! XXL closet off spacious primary bedroom. Basement features custom bar with under counter lighting. Hardwoods all refinished and shag carpet removed from stairs now with hardwood risers! Double wide driveway!! NOT ONLY is everything cosmetic complete--all the systems are young too!! Roof AND gutters NEW in 2018. HVAC NEW in 2018! Hot water heater NEW in 2021!! Even the electrical wiring has been updated throughout!!
Location
State KS
County Johnson
Rooms
Other Rooms Enclosed Porch, Fam Rm Gar Level, Fam Rm Main Level
Basement true
Interior
Interior Features Expandable Attic, Painted Cabinets, Walk-In Closet(s)
Heating Natural Gas
Cooling Electric
Flooring Wood
Fireplaces Number 1
Fireplaces Type Family Room
Fireplace Y
Appliance Dishwasher, Disposal, Microwave, Refrigerator, Gas Range
Exterior
Exterior Feature Storm Doors
Garage true
Garage Spaces 1.0
Fence Metal
Roof Type Composition
Parking Type Attached, Garage Faces Front
Building
Lot Description City Lot
Entry Level 1.5 Stories
Sewer City/Public
Water Public
Structure Type Brick Veneer, Stucco
Schools
Elementary Schools Belinder
Middle Schools Indian Hills
High Schools Sm East
School District Shawnee Mission
Others
Ownership Private
Acceptable Financing Cash, Conventional
Listing Terms Cash, Conventional
Read Less
Want to know what your home might be worth? Contact us for a FREE valuation!

Our team is ready to help you sell your home for the highest possible price ASAP






