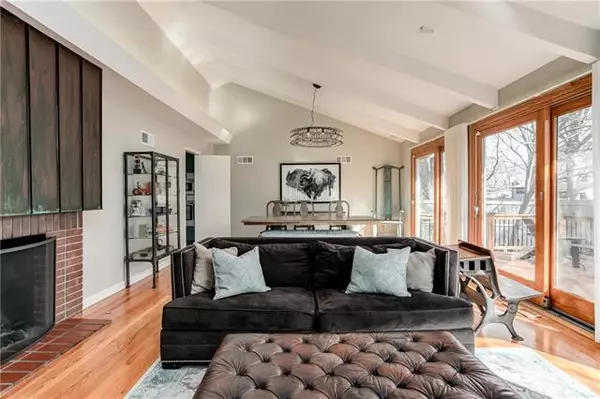$625,000
$625,000
For more information regarding the value of a property, please contact us for a free consultation.
7925 ROSEWOOD DR Prairie Village, KS 66208
4 Beds
3 Baths
2,476 SqFt
Key Details
Sold Price $625,000
Property Type Single Family Home
Sub Type Single Family Residence
Listing Status Sold
Purchase Type For Sale
Square Footage 2,476 sqft
Price per Sqft $252
Subdivision Corinth Hills
MLS Listing ID 2367024
Sold Date 04/08/22
Style Contemporary
Bedrooms 4
Full Baths 3
HOA Fees $6/ann
Year Built 1959
Annual Tax Amount $6,743
Lot Size 12880.000 Acres
Acres 12880.0
Property Description
You will not want to miss this Mid-Century marvel! This beautiful split level home is sure to knock your socks off! The sleek, renovated kitchen features stainless appliances, tons of cabinetry, & a wall of windows to illuminate the breakfast nook. The first of the TWO large living spaces boasts vaulted ceilings, a true MCM fireplace with patinaed copper façade, and more windows for a truly light and airy feel. The equally impressive lower living space continues the theme of ample windows, features the 2nd cozy fireplace, and steps out to the screened in porch, firepit area, & manicured backyard. The combination of all 3 outdoor living spaces add a ton of living space to this home in Spring, Summer and Fall. Relax in the spacious main suite, featuring two closets- including a walk-in, double vanity, shower & a tub! With 3 additional bedrooms and 2 additional full baths, there is space for everyone! Lastly, the sub-basement offers tons of space for all of your storage needs. You won't find a better location! Walking distance to the Corinth Shops, several parks, & playgrounds!
Location
State KS
County Johnson
Rooms
Other Rooms Enclosed Porch
Basement true
Interior
Interior Features Ceiling Fan(s), Vaulted Ceiling, Walk-In Closet(s)
Heating Natural Gas
Cooling Electric
Flooring Wood
Fireplaces Number 2
Fireplaces Type Family Room, Living Room
Fireplace Y
Appliance Cooktop, Dishwasher, Disposal, Exhaust Hood, Microwave, Refrigerator, Stainless Steel Appliance(s)
Exterior
Garage true
Garage Spaces 2.0
Roof Type Composition
Parking Type Attached
Building
Lot Description Sprinkler-In Ground
Entry Level Side/Side Split
Sewer City/Public
Water Public
Structure Type Brick & Frame
Schools
Elementary Schools Briarwood
Middle Schools Mission Valley
High Schools Sm East
School District Shawnee Mission
Others
HOA Fee Include Trash
Ownership Private
Acceptable Financing Cash, Conventional, FHA, VA Loan
Listing Terms Cash, Conventional, FHA, VA Loan
Read Less
Want to know what your home might be worth? Contact us for a FREE valuation!

Our team is ready to help you sell your home for the highest possible price ASAP






