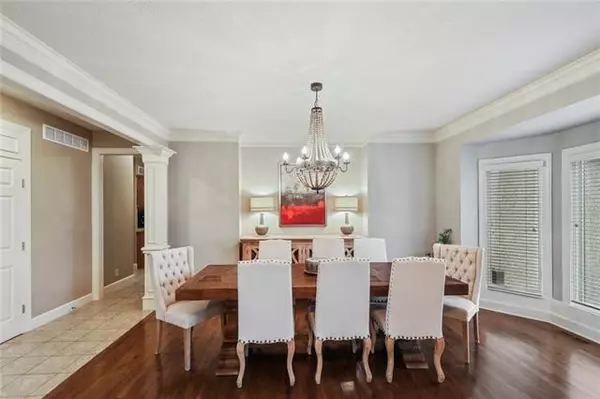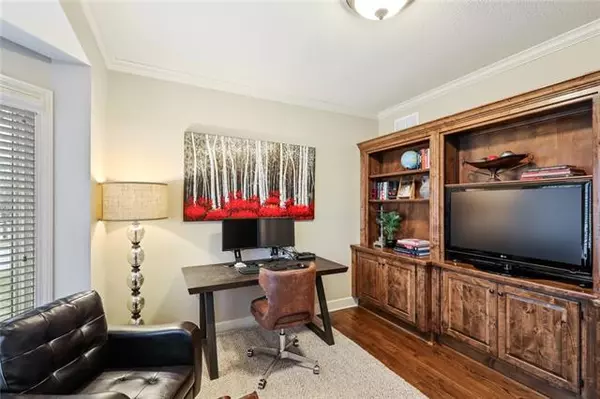$765,000
$765,000
For more information regarding the value of a property, please contact us for a free consultation.
5040 W 150th TER Leawood, KS 66224
5 Beds
5 Baths
4,752 SqFt
Key Details
Sold Price $765,000
Property Type Single Family Home
Sub Type Single Family Residence
Listing Status Sold
Purchase Type For Sale
Square Footage 4,752 sqft
Price per Sqft $160
Subdivision Whitehorse
MLS Listing ID 2363368
Sold Date 04/13/22
Style Traditional
Bedrooms 5
Full Baths 4
Half Baths 1
HOA Fees $78/ann
Year Built 2002
Annual Tax Amount $8,553
Lot Size 20323.000 Acres
Acres 20323.0
Lot Dimensions 121x158
Property Description
FRESH, CREATIVE & TIMELESS! THIS MAGAZINE PERFECT 2 STORY BLENDS CASUAL & ELEGANCE IN EVERY ROOM! A SHOW-STOPPER, Inside & Out a Perfect "10". The Buyer Will Enjoy The Large Yard, Great Neighbors and Fantastic Location. This Impeccable Home Has Been Well Cared For & Upgraded By Its Original Owners "NEWER": Zoned HVAC ( 5 years ),Comp. Roof ,Aluminum Clad Windows, Modern Chic' Light Fixtures, Front Door, Kitchen Redone, Fresh Int. & Ext. Paint., Designer Stair Carpet, Engineered Hardwoods Upstairs. Situated on Almost a 1/2 Acre Lot w/a Charming Screened Porch & Beautiful Patio Overlooking The Breathtaking Lovely Landscaped Lot. Cheerful White Gourmet Kitchen w/ SS Appliances and Large Walk in Pantry. Gorgeous Oversized Owner Suite w/Intricate Tray Ceiling, Seat Niche Flanked w/ Built Ins, Double Vanity & TEXAS Sized Closet. Generous Secondary Room Sizes. First Floor Private Den w Handsome French Doors and Gleaming Hardwoods. Impressive Entry With Double Doors. Incredible Finished Daylight Lower Level w All The Bells & Whistles-Great Rec Room, Billiards Area, Media Room, Cool Bar , 5th Bedroom ( used as a yoga/workout studio ) + Ample Storage . Desirable 3 Car Side Entry w Epoxy. Pristine Home in Tip Top Shape ~ Hurry On Over!!!
Location
State KS
County Johnson
Rooms
Other Rooms Breakfast Room, Den/Study, Exercise Room, Family Room, Recreation Room
Basement true
Interior
Interior Features Pantry, Walk-In Closet(s), Whirlpool Tub
Heating Natural Gas
Cooling Electric
Flooring Carpet, Other, Wood
Fireplaces Number 2
Fireplaces Type Great Room, Hearth Room
Fireplace Y
Appliance Dishwasher, Disposal, Microwave
Laundry Main Level, Off The Kitchen
Exterior
Garage true
Garage Spaces 3.0
Fence Partial
Amenities Available Clubhouse, Play Area, Pool, Tennis Court(s)
Roof Type Composition
Parking Type Attached
Building
Lot Description City Lot, Level, Sprinkler-In Ground, Treed
Entry Level 2 Stories
Sewer City/Public
Water Public
Structure Type Stucco
Schools
Elementary Schools Sunrise Point
Middle Schools Blue River
High Schools Blue Valley
School District Blue Valley
Others
HOA Fee Include Trash
Ownership Private
Acceptable Financing Cash, Conventional, FHA
Listing Terms Cash, Conventional, FHA
Special Listing Condition Standard
Read Less
Want to know what your home might be worth? Contact us for a FREE valuation!

Our team is ready to help you sell your home for the highest possible price ASAP






