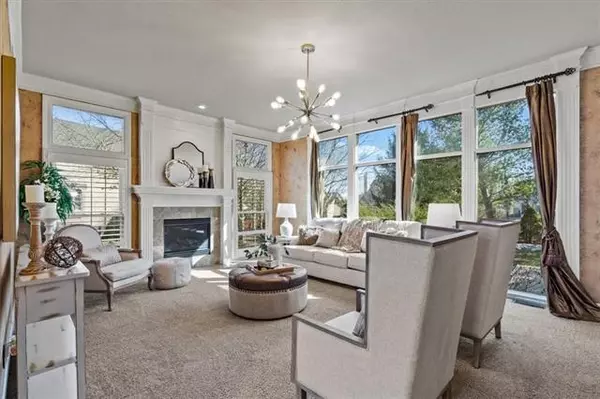$689,000
$689,000
For more information regarding the value of a property, please contact us for a free consultation.
3709 W 154TH ST Overland Park, KS 66224
5 Beds
5 Baths
5,002 SqFt
Key Details
Sold Price $689,000
Property Type Single Family Home
Sub Type Single Family Residence
Listing Status Sold
Purchase Type For Sale
Square Footage 5,002 sqft
Price per Sqft $137
Subdivision The Hills Of Iron Horse
MLS Listing ID 2366972
Sold Date 05/02/22
Style Traditional
Bedrooms 5
Full Baths 4
Half Baths 1
HOA Fees $116/ann
Year Built 2000
Annual Tax Amount $7,732
Lot Size 14432.000 Acres
Acres 14432.0
Property Description
Beautiful & open two story in coveted Hills of Ironhorse neighborhood. Transitional elegance marries modern updates with timeless design and function. Remodeled kitchen with quartz countertops and all new appliances opens into a vaulted great room with stunning stone fireplace. Fabulous floor plan with large formal living and dining spaces perfect for entertaining. Massive master suite with attached sitting room/home office and fireplace. Spacious and spa-like master bathroom with heated tile floors and large walk-in closet. Lower level features bar and theater areas, wine cellar, full bathroom, fifth bedroom and brand new carpet. Four fireplaces throughout the home! Stunning main floor home office with french doors and built-ins. So many updates- newer AC units, tankless water heater, brand new exterior paint, new quartz counters and appliances, new carpet and fixtures throughout.
Enjoy endless upside potential with multi-million dollar neighboring homes. Blue Valley Schools and exquisite neighborhood amenities including private pool, pond, trails & steps from Ironhorse Golf Course.
Location
State KS
County Johnson
Rooms
Other Rooms Den/Study, Exercise Room, Family Room, Great Room, Mud Room, Office, Sitting Room
Basement true
Interior
Interior Features All Window Cover, Ceiling Fan(s), Central Vacuum, Kitchen Island, Pantry, Vaulted Ceiling, Walk-In Closet(s), Whirlpool Tub
Heating Natural Gas
Cooling Electric
Flooring Carpet, Wood
Fireplaces Number 4
Fireplaces Type Basement, Great Room, Hearth Room, Master Bedroom
Fireplace Y
Appliance Dishwasher, Disposal, Double Oven, Humidifier, Microwave, Gas Range, Water Softener
Laundry Laundry Room, Lower Level
Exterior
Garage true
Garage Spaces 3.0
Fence Other
Amenities Available Pool, Trail(s)
Roof Type Composition
Parking Type Attached, Garage Door Opener, Garage Faces Front
Building
Lot Description Sprinkler-In Ground, Treed
Entry Level 2 Stories
Sewer City/Public
Water Public
Structure Type Stucco
Schools
Elementary Schools Sunrise Point
Middle Schools Prairie Star
High Schools Blue Valley
School District Blue Valley
Others
HOA Fee Include Curbside Recycle, Management, Trash
Ownership Private
Read Less
Want to know what your home might be worth? Contact us for a FREE valuation!

Our team is ready to help you sell your home for the highest possible price ASAP






