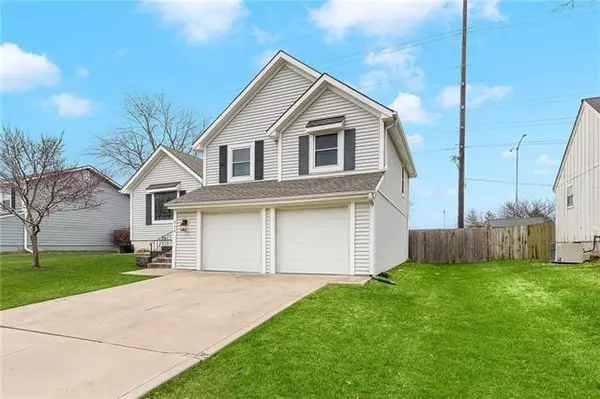$299,000
$299,000
For more information regarding the value of a property, please contact us for a free consultation.
936 N Hunter DR Olathe, KS 66061
3 Beds
2 Baths
1,484 SqFt
Key Details
Sold Price $299,000
Property Type Single Family Home
Sub Type Single Family Residence
Listing Status Sold
Purchase Type For Sale
Square Footage 1,484 sqft
Price per Sqft $201
Subdivision Two Trails
MLS Listing ID 2372800
Sold Date 05/09/22
Style Traditional
Bedrooms 3
Full Baths 2
Year Built 1978
Annual Tax Amount $3,160
Lot Size 8400.000 Acres
Acres 8400.0
Property Description
Located just across the street from Two Trails park which has tennis courts and baseball fields, this cute home was just updated with a new kitchen featuring white shaker cabinets, granite counters, ceramic backsplash, & stainless appliances. The living room is incredibly spacious, with a vaulted ceiling and a custom rustic light fixtures that doubles as a conversation piece. The primary bathroom was just remodeled with new vanity, tile and shower. The primary bedroom features a walk-in closet. Your backyard has a newly expanded patio and also has a privacy fence. Centrally located just minutes to shops, restaurants, and Interstate 35.
Location
State KS
County Johnson
Rooms
Other Rooms Great Room
Basement true
Interior
Interior Features Ceiling Fan(s), Custom Cabinets, Kitchen Island, Painted Cabinets, Vaulted Ceiling, Walk-In Closet(s)
Heating Natural Gas
Cooling Electric
Flooring Carpet, Laminate
Fireplaces Number 1
Fireplaces Type Family Room
Fireplace Y
Appliance Dishwasher, Disposal, Exhaust Hood, Microwave, Refrigerator, Built-In Electric Oven, Stainless Steel Appliance(s)
Laundry In Basement
Exterior
Garage true
Garage Spaces 2.0
Fence Privacy, Wood
Roof Type Composition
Parking Type Attached, Garage Door Opener, Garage Faces Front
Building
Lot Description City Limits
Entry Level Side/Side Split
Sewer City/Public
Water Public
Structure Type Board/Batten
Schools
Elementary Schools Mahaffie
Middle Schools Santa Fe Trails
High Schools Olathe North
School District Olathe
Others
Ownership Private
Acceptable Financing Cash, Conventional, FHA, VA Loan
Listing Terms Cash, Conventional, FHA, VA Loan
Read Less
Want to know what your home might be worth? Contact us for a FREE valuation!

Our team is ready to help you sell your home for the highest possible price ASAP






