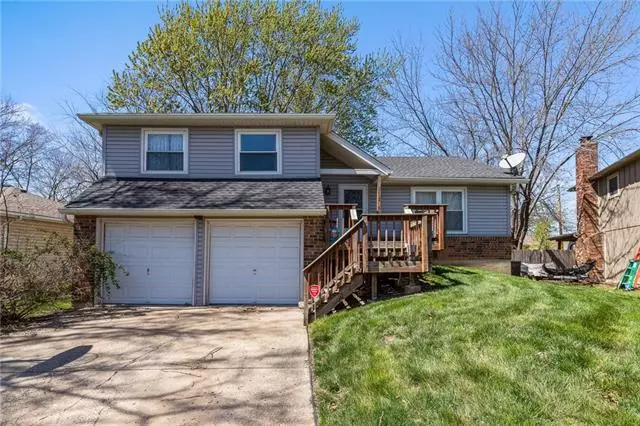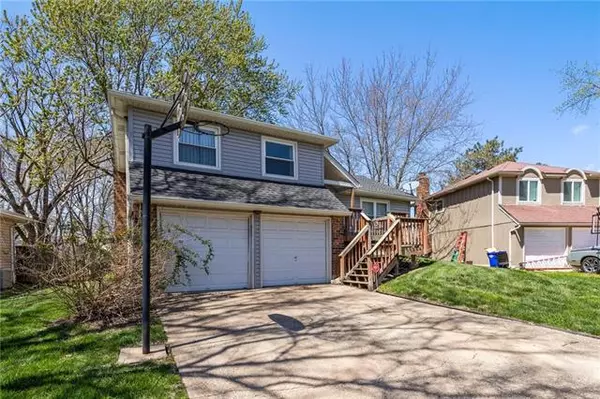$249,900
$249,900
For more information regarding the value of a property, please contact us for a free consultation.
1421 S Kiowa DR Olathe, KS 66062
3 Beds
3 Baths
1,234 SqFt
Key Details
Sold Price $249,900
Property Type Single Family Home
Sub Type Single Family Residence
Listing Status Sold
Purchase Type For Sale
Square Footage 1,234 sqft
Price per Sqft $202
Subdivision Arrowhead
MLS Listing ID 2376662
Sold Date 05/16/22
Style Traditional
Bedrooms 3
Full Baths 2
Half Baths 1
Year Built 1977
Annual Tax Amount $3,002
Lot Size 7200.000 Acres
Acres 7200.0
Property Description
MULTIPLE OFFERS RECEIVED! DEADLINE IS 5 P.M TODAY, APRIL 23, 2022! WE HOPE TO HAVE A DECISION BY 6 P.M.!
This super cute 3-bedroom, 2.5 bath in Olathe has a great layout, two car garage, fenced yard, two living room spaces and is ready for your updates! Lower level living space has fireplace with built in bookshelves, a half bath, access to patio space and fenced yard with ample shade. Basement has inside entrance and is not finished. Home has maintenance free vinyl siding, is in great location being close to trails, shopping and walking distance to Heritage Elementary, Indian Trail Middle School and Olathe South High School. Home is being sold As Is and is priced accordingly. Structural Engineer Report and the low cost repair estimate are both in the Supplements. Bring your creativity and make this home your own!
Location
State KS
County Johnson
Rooms
Basement true
Interior
Interior Features Fixer Up
Heating Forced Air
Cooling Electric
Flooring Carpet, Vinyl
Fireplaces Number 1
Fireplaces Type Family Room
Fireplace Y
Laundry In Basement
Exterior
Garage true
Garage Spaces 2.0
Fence Wood
Roof Type Composition
Parking Type Attached, Garage Faces Front
Building
Lot Description City Limits
Entry Level Side/Side Split
Sewer City/Public
Water Public
Structure Type Brick Trim, Vinyl Siding
Schools
Elementary Schools Heritage
Middle Schools Indian Trail
High Schools Olathe South
School District Olathe
Others
Ownership Private
Acceptable Financing Cash, Conventional, FHA
Listing Terms Cash, Conventional, FHA
Special Listing Condition As Is
Read Less
Want to know what your home might be worth? Contact us for a FREE valuation!

Our team is ready to help you sell your home for the highest possible price ASAP






