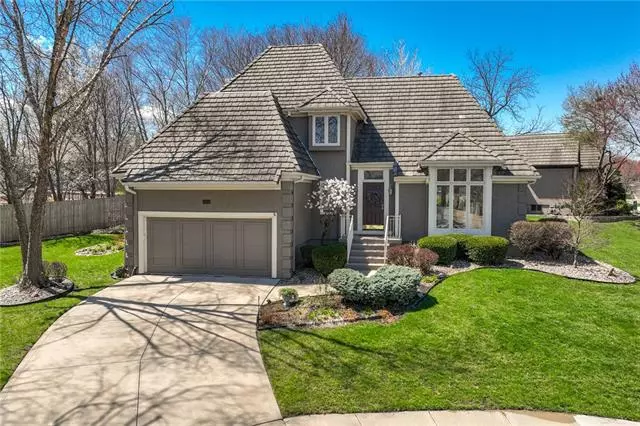$485,000
$485,000
For more information regarding the value of a property, please contact us for a free consultation.
15212 Birch ST Leawood, KS 66224
3 Beds
3 Baths
2,362 SqFt
Key Details
Sold Price $485,000
Property Type Single Family Home
Sub Type Villa
Listing Status Sold
Purchase Type For Sale
Square Footage 2,362 sqft
Price per Sqft $205
Subdivision Villas Of Iron Horse
MLS Listing ID 2371963
Sold Date 05/26/22
Style Traditional
Bedrooms 3
Full Baths 2
Half Baths 1
HOA Fees $165/mo
Year Built 1996
Annual Tax Amount $5,768
Lot Size 14368.000 Acres
Acres 14368.0
Property Description
Welcome to this beautiful, custom built home situated on a large corner, cul-de-sac lot in the Villas of Ironhorse.
Privacy abounds in this move-in ready home in a maintenance-free community. This home is spacious for entertaining formal gatherings and for everyday living. Impeccably maintained, the light-filled interior boasts soaring ceilings, open floor plan, windows galore, and gas fireplace. The kitchen includes white cabinetry and opens to the breakfast and hearth room.
First floor primary suite includes a walk-in closet, and the bathroom has double sinks, soaking tub and walk-in shower. 1st floor laundry completes the easy single level living.Second level is a private retreat with a loft area, two bedrooms, and a full bathroom. Full, unfinished basement offers opportunities for flexible space and fabulous storage.
This home is attractively landscaped with gardens thoughtfully planned for maximum curb appeal. Enjoy carefree living with lawn service and snow removal as part of the HOA, without other expensive amenities. Don't miss this move-in ready home with open floor plan and lots of space.
Location
State KS
County Johnson
Rooms
Other Rooms Balcony/Loft, Entry, Fam Rm Main Level, Main Floor Master
Basement true
Interior
Interior Features All Window Cover, Painted Cabinets, Walk-In Closet(s), Whirlpool Tub
Heating Forced Air
Cooling Electric
Flooring Carpet, Wood
Fireplaces Number 1
Fireplaces Type Family Room
Fireplace Y
Appliance Cooktop, Microwave, Refrigerator, Built-In Oven, Water Softener
Laundry Main Level, Off The Kitchen
Exterior
Garage true
Garage Spaces 2.0
Roof Type Concrete
Parking Type Attached, Garage Faces Front
Building
Lot Description Corner Lot, Cul-De-Sac
Entry Level 1.5 Stories
Sewer City/Public
Water Public
Structure Type Stucco & Frame
Schools
Elementary Schools Sunrise Point
Middle Schools Prairie Star
High Schools Blue Valley
School District Blue Valley
Others
HOA Fee Include Curbside Recycle, Lawn Service, Snow Removal, Trash
Ownership Private
Acceptable Financing Cash, Conventional, VA Loan
Listing Terms Cash, Conventional, VA Loan
Read Less
Want to know what your home might be worth? Contact us for a FREE valuation!

Our team is ready to help you sell your home for the highest possible price ASAP






