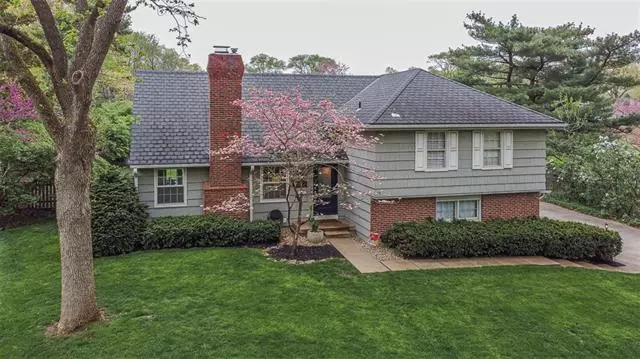$490,000
$490,000
For more information regarding the value of a property, please contact us for a free consultation.
4822 W 80th ST Prairie Village, KS 66208
4 Beds
3 Baths
1,884 SqFt
Key Details
Sold Price $490,000
Property Type Single Family Home
Sub Type Single Family Residence
Listing Status Sold
Purchase Type For Sale
Square Footage 1,884 sqft
Price per Sqft $260
Subdivision Corinth Hills
MLS Listing ID 2376895
Sold Date 05/25/22
Style Traditional
Bedrooms 4
Full Baths 2
Half Baths 1
HOA Fees $4/ann
Year Built 1959
Annual Tax Amount $6,101
Lot Size 17039.000 Acres
Acres 17039.0
Property Description
Peaceful and Picture Perfect in Prairie Village! Enjoy the quiet tree lined street with no through traffic. Spacious backyard with paver patio backs to a private school. No backyard neighbors! Beautifully updated side to side split level near Corinth shops and Franklin Park. Come in through the designer front door to see gleaming hardwood floors on entire first floor, halls, one staircase and all 4 bedrooms. All baths have been tastefully updated with fresh tile, new vanities and today's color. Fabulous kitchen renovation includes all new cabinetry, SS appliances and quartz counters. Ample counter space, a beverage cooler, floating shelves and wine rack make this the perfect kitchen for entertaining guests. Kitchen is open to dining room with French doors leading to paver patio. New door hardware throughout. Several Anderson replacement windows have been installed. HVAC was new in 2020. Over $80K in updates!! Lower level has second living area with built in shelves, half bath and walks out. Two car garage has new insulated doors. This home has a sub basement to accommodate all your storage needs. Shawnee Mission East school boundary. Seller prefers a closing around the first week of June.
Location
State KS
County Johnson
Rooms
Other Rooms Subbasement
Basement true
Interior
Interior Features Ceiling Fan(s), Pantry, Walk-In Closet(s), Whirlpool Tub
Heating Natural Gas
Cooling Electric
Flooring Wood
Fireplaces Number 1
Fireplaces Type Living Room
Fireplace Y
Appliance Dishwasher, Disposal, Humidifier, Microwave, Refrigerator, Built-In Electric Oven
Laundry In Basement
Exterior
Garage true
Garage Spaces 2.0
Roof Type Composition
Parking Type Garage Door Opener, Garage Faces Side
Building
Entry Level Side/Side Split
Sewer City/Public
Water Public
Structure Type Brick Trim
Schools
Elementary Schools Briarwood
Middle Schools Indian Hills
High Schools Sm East
School District Shawnee Mission
Others
Ownership Private
Acceptable Financing Cash, Conventional, FHA
Listing Terms Cash, Conventional, FHA
Read Less
Want to know what your home might be worth? Contact us for a FREE valuation!

Our team is ready to help you sell your home for the highest possible price ASAP






