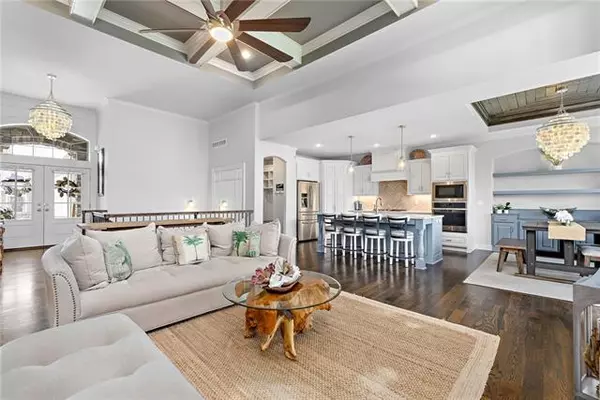$675,000
$675,000
For more information regarding the value of a property, please contact us for a free consultation.
20560 W 110th PL Olathe, KS 66061
4 Beds
3 Baths
3,130 SqFt
Key Details
Sold Price $675,000
Property Type Single Family Home
Sub Type Single Family Residence
Listing Status Sold
Purchase Type For Sale
Square Footage 3,130 sqft
Price per Sqft $215
Subdivision Cedar Ridge Reserve
MLS Listing ID 2376721
Sold Date 06/06/22
Bedrooms 4
Full Baths 3
HOA Fees $50/ann
Year Built 2019
Annual Tax Amount $7,646
Lot Size 8,712 Sqft
Acres 0.2
Property Description
BETTER THAN NEW + MOVE IN READY!! Prized Jefferson Reverse 1.5 Story by Bickimer Homes Packed w/Quality & Style Featuring: Screened Deck w/See-Thru Fireplace For Lounging/Entertaining * Custom Blinds * Dining Area Windows That Open (Instead of the Standard Picture Windows) * Spacious Fenced Backyard * Lush Lawn w/Beautiful Pro Landscaping * Expanded Patio/Outdoor Entertainment Area * Awesome Great Room w/Amazing Ceiling * Luxe Owner's Suite w/Jetted Tub, Two Roomy Comfort Height Vanities, Water Closet + Walk-In Closet * Fab Finished Walk-Out Basement w/2nd Fireplace, 2nd Laundry Room, Generous Storage Spaces + Bonus Flex Rm w/Daylight Window for Office, Exercise, Hobby, Play, Etc. * Upper AND Lower Level Laundry Rooms * Garage Floor Epoxy! Enjoy This Beloved Boutique Neighborhood & Awesome Olathe Location Near, Shopping, Dining, Entertainment + Easy Highway Access! EXTRA CLEAN + PRICED BELOW REPRODUCTION!!
Location
State KS
County Johnson
Rooms
Basement true
Interior
Interior Features Pantry, Walk-In Closet(s)
Heating Forced Air
Cooling Electric
Fireplaces Number 2
Fireplaces Type Basement, Great Room, See Through
Fireplace Y
Laundry Lower Level, Main Level
Exterior
Garage true
Garage Spaces 3.0
Fence Metal
Roof Type Composition
Parking Type Attached, Built-In, Garage Faces Front
Building
Entry Level Reverse 1.5 Story
Sewer City/Public
Water Public
Structure Type Frame
Schools
Elementary Schools Meadow Lane
Middle Schools Prairie Trail
High Schools Olathe Northwest
School District Olathe
Others
Ownership Private
Acceptable Financing Cash, Conventional
Listing Terms Cash, Conventional
Read Less
Want to know what your home might be worth? Contact us for a FREE valuation!

Our team is ready to help you sell your home for the highest possible price ASAP






