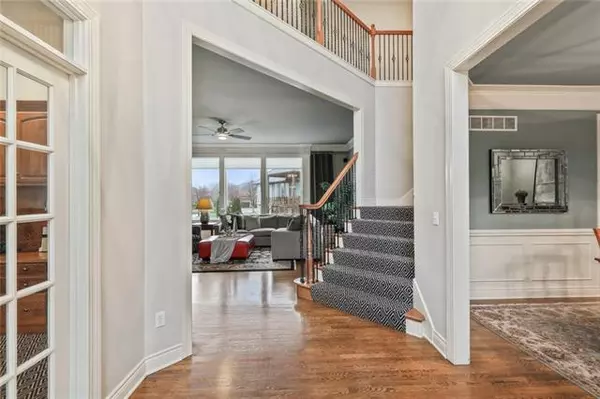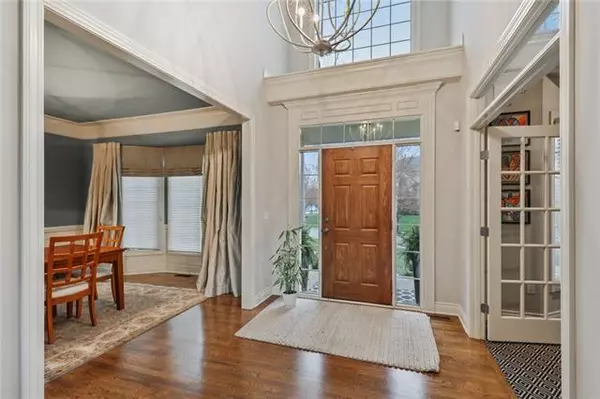$900,000
$900,000
For more information regarding the value of a property, please contact us for a free consultation.
2744 W 139th TER Leawood, KS 66224
5 Beds
6 Baths
4,841 SqFt
Key Details
Sold Price $900,000
Property Type Single Family Home
Sub Type Single Family Residence
Listing Status Sold
Purchase Type For Sale
Square Footage 4,841 sqft
Price per Sqft $185
Subdivision Highlands Ranch
MLS Listing ID 2373236
Sold Date 06/19/22
Style Traditional
Bedrooms 5
Full Baths 5
Half Baths 1
HOA Fees $91/ann
Year Built 2001
Annual Tax Amount $10,218
Lot Size 21130.000 Acres
Acres 21130.0
Property Description
Gorgeous 2-story on large corner cul-de-sac lot in highly sought after Highlands Ranch subdivision! You won't want to miss this full custom kitchen remodel in 2016 that includes a beautiful large quartzite island & quartz countertops. No detail was spared on this kitchen! Lots of custom cabinet pull outs, full size fridge & freezer & a beverage fridge in the built-in bar make it easy to cook & entertain. Each bedroom has it's own private bath & walk in closet! Extra large bonus room with windows off of the master bedroom can be used as an office, gym, sitting room...whatever you need it to be! The walk out basement was finished in 2017. Entertain your large group with a bar that has 2 beverage fridges along with a microwave & an ice machine, a large space for all of your games & another perfect space to watch all sports events & movies. Let your party spill out the door to a patio area & huge yard. 5th bedroom & fabulous full bath complete the basement! The darling screened-in-porch overlooks a large scenic yard & opens to a deck. This gives you 3 outdoor spaces! Side entry 3 car garage is deep enough for your large car or truck. Easy walk to the neighborhood pool. Don't miss this opportunity to be in top rated Blue Valley School District! Easy access to 135th St, State Line, I435 & 69 Hwy!
We are in a multiple offer situation. We will accept offers until 6pm Saturday 4/23 and I will present them at 8pm & they will make a decision. Thank you!
Location
State KS
County Johnson
Rooms
Other Rooms Enclosed Porch, Fam Rm Main Level, Family Room, Great Room, Office, Sitting Room
Basement true
Interior
Interior Features All Window Cover, Ceiling Fan(s), Custom Cabinets, Kitchen Island, Pantry, Vaulted Ceiling, Walk-In Closet(s), Whirlpool Tub
Heating Natural Gas, Heat Pump
Cooling Electric, Heat Pump
Flooring Carpet, Tile, Wood
Fireplaces Number 1
Fireplaces Type Gas Starter, Great Room
Fireplace Y
Appliance Dishwasher, Disposal, Down Draft, Humidifier, Microwave, Refrigerator, Gas Range, Stainless Steel Appliance(s)
Laundry Main Level, Sink
Exterior
Garage true
Garage Spaces 3.0
Fence Other
Amenities Available Pool
Roof Type Composition
Parking Type Attached, Built-In, Garage Door Opener, Garage Faces Side
Building
Lot Description Corner Lot, Cul-De-Sac, Sprinkler-In Ground
Entry Level 2 Stories
Sewer City/Public
Water Public
Structure Type Stucco
Schools
Elementary Schools Prairie Star
Middle Schools Prairie Star
High Schools Blue Valley
School District Blue Valley
Others
HOA Fee Include Trash
Ownership Private
Acceptable Financing Cash, Conventional, FHA
Listing Terms Cash, Conventional, FHA
Read Less
Want to know what your home might be worth? Contact us for a FREE valuation!

Our team is ready to help you sell your home for the highest possible price ASAP






