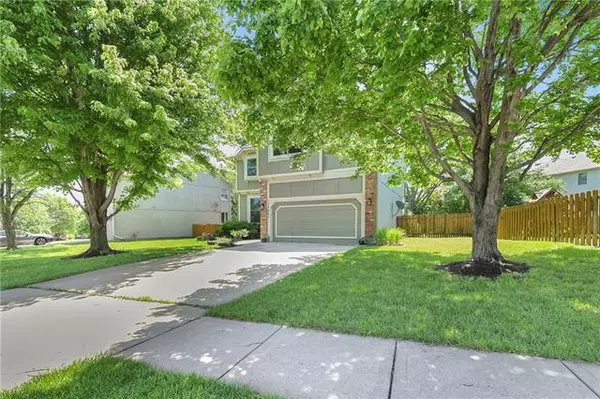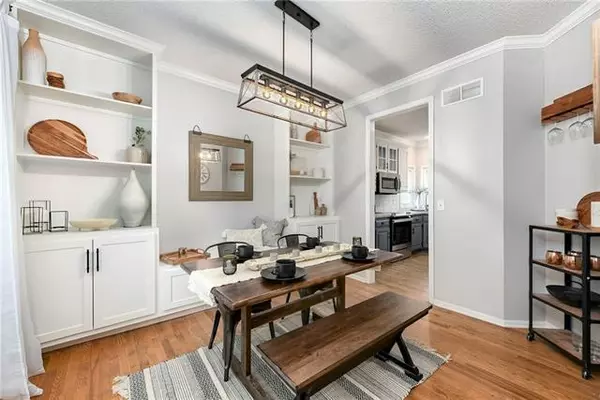$400,000
$400,000
For more information regarding the value of a property, please contact us for a free consultation.
13997 W 147th ST Olathe, KS 66062
4 Beds
3 Baths
2,461 SqFt
Key Details
Sold Price $400,000
Property Type Single Family Home
Sub Type Single Family Residence
Listing Status Sold
Purchase Type For Sale
Square Footage 2,461 sqft
Price per Sqft $162
Subdivision Parkwood Hills
MLS Listing ID 2380312
Sold Date 06/16/22
Style Traditional
Bedrooms 4
Full Baths 2
Half Baths 1
HOA Fees $29/ann
Year Built 1997
Annual Tax Amount $3,986
Lot Size 4775.000 Acres
Acres 4775.0
Property Description
Fantastic updated 2-story in the Blue Valley School District! There is SO MUCH NEW here! Gorgeous kitchen with freshly painted white cabinets, granite countertops, new backsplash, new hardware, new appliances, new sink and faucet! New light fixtures/fans throughout the whole house and patio. Large great room with recently added can lighting, new stone and shiplap on fireplace. Formal dining room with wood floors, and new built-in bench and bookcases. Newly renovated staircase with iron spindles and hardwood steps leads to 4 bedrooms, all with walk-in closets, and a laundry room with new flooring! The master suite has a vaulted ceiling, large walk-in closet with built-ins and a private vaulted bath with tub and separate shower. plus new quartz countertops, new sinks and hardware. Hall bath has new hardware and faucets and the half bath has a new vanity. Every bathroom has brand new mirrors, there's new door hardware throughout the home, and shiplap was added to the breakfast room and a bedroom. Finished lower level has a nice family room and a den/office. Great fenced yard with mature trees, cozy vaulted screened porch, and pergola. New front door with a speakeasy, smart thermostat too! Great curb appeal and landscaping. Neighborhood pool and elementary school. This one is the total package!!
Location
State KS
County Johnson
Rooms
Other Rooms Den/Study, Family Room, Recreation Room
Basement true
Interior
Interior Features Ceiling Fan(s), Painted Cabinets, Pantry, Vaulted Ceiling, Walk-In Closet(s), Whirlpool Tub
Heating Natural Gas
Cooling Electric
Flooring Carpet, Wood
Fireplaces Number 1
Fireplaces Type Gas Starter, Great Room
Fireplace Y
Appliance Dishwasher, Disposal, Microwave, Refrigerator, Built-In Electric Oven
Laundry Bedroom Level, Upper Level
Exterior
Garage true
Garage Spaces 2.0
Fence Wood
Amenities Available Pool
Roof Type Composition
Parking Type Attached, Built-In, Garage Door Opener, Garage Faces Front
Building
Lot Description Level, Sprinkler-In Ground, Treed
Entry Level 2 Stories
Sewer City/Public
Water Public
Structure Type Frame
Schools
Elementary Schools Liberty View
Middle Schools Pleasant Ridge
High Schools Blue Valley West
School District Blue Valley
Others
Ownership Private
Acceptable Financing Cash, Conventional, FHA, VA Loan
Listing Terms Cash, Conventional, FHA, VA Loan
Read Less
Want to know what your home might be worth? Contact us for a FREE valuation!

Our team is ready to help you sell your home for the highest possible price ASAP






